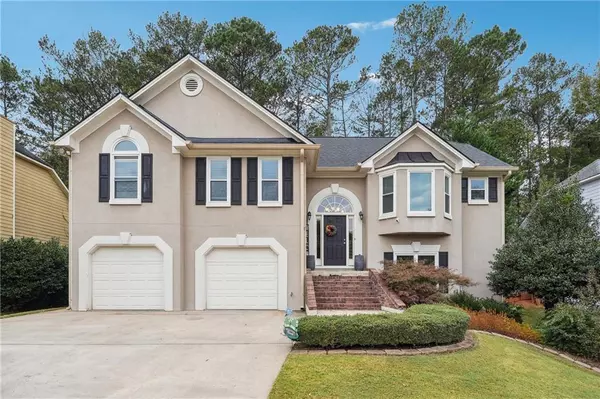For more information regarding the value of a property, please contact us for a free consultation.
Key Details
Sold Price $425,000
Property Type Single Family Home
Sub Type Single Family Residence
Listing Status Sold
Purchase Type For Sale
Square Footage 2,478 sqft
Price per Sqft $171
Subdivision Township Place
MLS Listing ID 7472610
Sold Date 11/12/24
Style Traditional
Bedrooms 4
Full Baths 3
Construction Status Resale
HOA Fees $600
HOA Y/N Yes
Originating Board First Multiple Listing Service
Year Built 1997
Annual Tax Amount $4,546
Tax Year 2023
Lot Size 0.314 Acres
Acres 0.3136
Property Description
Welcome to this beautifully maintained split-level home, boasting an inviting open floor plan that flows seamlessly throughout. The main level features a spacious living room filled with natural light and a large, updated kitchen equipped with granite countertops, stainless steel appliances, and ample cabinetry. Recent upgrades include new windows, a new roof, and a newer HVAC system for peace of mind. Step out from the kitchen onto the expansive new back deck, perfect for entertaining, overlooking a generous fenced-in backyard ideal for gardening, play, or pets. The upper level is home to a stunning primary suite with a large walk-in closet and a luxurious primary bath featuring a whirlpool tub and separate shower. Two additional bedrooms share a full bathroom, providing plenty of space for family or guests. The lower level offers access to the two-car garage, a large bedroom with an en-suite bathroom, and an enormous bonus room that could serve as a secondary living area, home office, or game room. Priced to sell, this home is the perfect blend of comfort, style, and convenience. Don’t miss the opportunity to make it yours!
Location
State GA
County Cherokee
Lake Name None
Rooms
Bedroom Description Oversized Master,Roommate Floor Plan,Sitting Room
Other Rooms None
Basement Other
Dining Room None
Interior
Interior Features High Ceilings 9 ft Lower, High Ceilings 9 ft Main, High Speed Internet, Walk-In Closet(s)
Heating Forced Air
Cooling Ceiling Fan(s), Electric
Flooring Carpet, Hardwood
Fireplaces Number 1
Fireplaces Type Gas Log, Gas Starter, Living Room
Window Features Double Pane Windows
Appliance Dishwasher, Disposal, Dryer, Gas Oven, Gas Range, Refrigerator
Laundry Laundry Room
Exterior
Exterior Feature Garden, Private Yard
Garage Garage
Garage Spaces 2.0
Fence Back Yard
Pool None
Community Features Other
Utilities Available Cable Available, Electricity Available, Natural Gas Available, Phone Available, Sewer Available
Waterfront Description None
View Other
Roof Type Composition,Shingle
Street Surface None
Accessibility None
Handicap Access None
Porch Deck, Patio
Private Pool false
Building
Lot Description Back Yard, Corner Lot, Front Yard
Story Two
Foundation None
Sewer Public Sewer
Water Public
Architectural Style Traditional
Level or Stories Two
Structure Type Cement Siding
New Construction No
Construction Status Resale
Schools
Elementary Schools Carmel
Middle Schools Woodstock
High Schools Woodstock
Others
Senior Community no
Restrictions true
Tax ID 15N11D 353
Special Listing Condition None
Read Less Info
Want to know what your home might be worth? Contact us for a FREE valuation!

Our team is ready to help you sell your home for the highest possible price ASAP

Bought with Epique Realty
GET MORE INFORMATION




