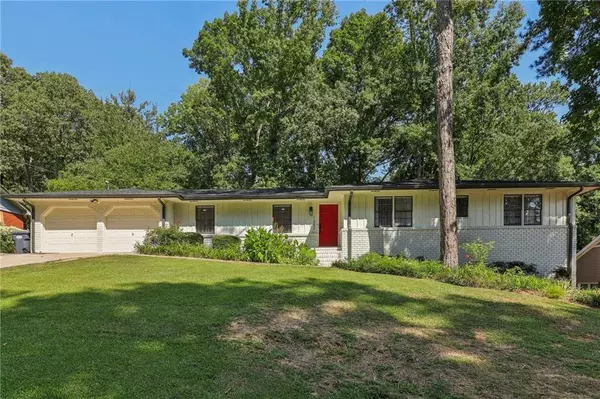For more information regarding the value of a property, please contact us for a free consultation.
Key Details
Sold Price $568,000
Property Type Single Family Home
Sub Type Single Family Residence
Listing Status Sold
Purchase Type For Sale
Square Footage 2,678 sqft
Price per Sqft $212
Subdivision Seven Springs
MLS Listing ID 7445827
Sold Date 11/12/24
Style Ranch
Bedrooms 3
Full Baths 2
Half Baths 1
Construction Status Resale
HOA Fees $50
HOA Y/N Yes
Originating Board First Multiple Listing Service
Year Built 1971
Annual Tax Amount $4,416
Tax Year 2023
Lot Size 8,899 Sqft
Acres 0.2043
Property Description
Welcome to this stunning, fully renovated sprawling brick ranch with basement nestled in a serene neighborhood of Marietta. Meticulously updated, this home offers a blend of modern luxury and classic charm.
Upon entry, you are greeted by an inviting living space featuring pristine luxury floors that flow seamlessly throughout. The centerpiece of the home is the brand-new kitchen, boasting quartz countertops, new cabinetry, and stainless-steel appliances. This culinary haven is perfect for both everyday dining and gourmet entertaining.
The home features all-new bathrooms adorned with quartz, adding a touch of elegance and sophistication. Each bathroom has been carefully designed with contemporary fixtures and finishes to create a spa-like experience.
Step outside onto the expansive entertaining deck, where you can host gatherings or simply relax and enjoy the peaceful surroundings. The large, fully fenced yard provides ample space for outdoor activities and gardening, offering privacy and security for your enjoyment.
Located in a desirable neighborhood known for its charm and convenience, this property is just minutes away from all downtown Roswell has to offer. Whether you're starting a family or looking to downsize without compromising on style, this renovated ranch offers the perfect blend of modern amenities and timeless appeal.
Location
State GA
County Cobb
Lake Name None
Rooms
Bedroom Description Master on Main,Oversized Master
Other Rooms None
Basement Daylight, Exterior Entry, Full, Walk-Out Access
Main Level Bedrooms 3
Dining Room Open Concept
Interior
Interior Features High Speed Internet, Low Flow Plumbing Fixtures, Recessed Lighting
Heating Central
Cooling Central Air
Flooring Luxury Vinyl, Tile
Fireplaces Type None
Window Features Insulated Windows
Appliance Dishwasher, Disposal, Microwave, Range Hood
Laundry In Hall
Exterior
Exterior Feature None
Garage Driveway, Garage, Garage Faces Front
Garage Spaces 2.0
Fence None
Pool None
Community Features Homeowners Assoc, Street Lights
Utilities Available Cable Available, Electricity Available, Natural Gas Available, Phone Available, Sewer Available, Underground Utilities, Water Available
Waterfront Description None
View Other
Roof Type Composition
Street Surface Asphalt
Accessibility None
Handicap Access None
Porch Deck, Front Porch
Private Pool false
Building
Lot Description Back Yard, Front Yard, Wooded
Story One
Foundation Slab
Sewer Public Sewer
Water Public
Architectural Style Ranch
Level or Stories One
Structure Type Brick 4 Sides,Cedar
New Construction No
Construction Status Resale
Schools
Elementary Schools East Side
Middle Schools Dickerson
High Schools Walton
Others
Senior Community no
Restrictions false
Tax ID 16097000610
Special Listing Condition None
Read Less Info
Want to know what your home might be worth? Contact us for a FREE valuation!

Our team is ready to help you sell your home for the highest possible price ASAP

Bought with Compass Georgia, LLC
GET MORE INFORMATION




