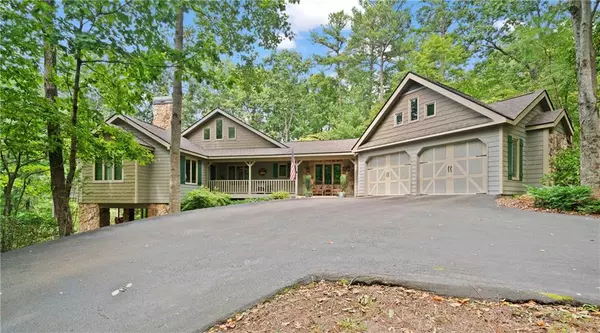For more information regarding the value of a property, please contact us for a free consultation.
Key Details
Sold Price $595,000
Property Type Single Family Home
Sub Type Single Family Residence
Listing Status Sold
Purchase Type For Sale
Square Footage 4,000 sqft
Price per Sqft $148
Subdivision Big Canoe
MLS Listing ID 7448840
Sold Date 11/01/24
Style Country,Traditional
Bedrooms 3
Full Baths 3
Construction Status Resale
HOA Y/N No
Originating Board First Multiple Listing Service
Year Built 1988
Annual Tax Amount $1,726
Tax Year 2023
Lot Size 0.850 Acres
Acres 0.85
Property Description
Current Owner (and Architect) designed this wonderful 4BDR/3BA home for warmth and quality comfort, ease of use, and adaptability (via multi-use spaces).....Privately positioned on a .85AC (+/-) gentle lot (backs to greenbelt with small, active stream) shrouded in hardwoods, native flora/fauna and tasteful landscaping, this charming home of 4,000sf (+/-) - ideal for full-time or retreat living - exudes inviting curb appeal and personality via a near-level driveway leading to an attached 2-car Garage and wide parking pad, multiple exterior textures (blend of shingles, Hardi-Plank siding, and stone) and roof-lines with complementing Palladian window design and placement.....
Over time, this beautiful home has been remodeled/updated to include a spacious, sliding-glass SunRoom (Main Level off Living Room; originally screened), an Office (Main Level, entry off Foyer via double French Doors,with private access to Rear Deck), separate Dining Room (windowed, with two large Closets, and two walls of knotty-pine, with abundant room for 12+ and furniture pieces), and adjoining well-sized Bonus Room (currently used as Crafts Room, but easily adaptable for different usage).....These "additions" have been creatively blended into the existing Main Level to make ranch-style living an easy option: "Original" Main Level consists of a slate-floored Foyer, a spacious yet cozy Living Room with stone fireplace; a large Keeping Room/2nd Sitting Area (with subtle visual separation between Living Room and Kitchen provided by wide-plank-pine on one wall); an open Country Kitchen featuring stained custom cabinetry, abundant workspace, two-tiered Eating Bar, and leather-granite countertops; Master Suite (with large Sitting Area, private access to SunRoom) and 2nd Bedroom (with Full Bath).....High-wall, Palladian windows above the Living Area, combined with a wall of sliding-glass doors out to the SunRoom, flood the Main Level with natural light; pine flooring runs throughout the Living Area, Kitchen/Keeping Room, Dining Room, Office and Bonus Room; rustic feel is greatly enhanced by the tongue-and-groove, wide-plank-knotty-pine, vaulted ceiling over the Living Area; solid-wood doors throughout.....
A spacious, open Loft (with Palladian windows) overlooks the Living Area, and is ideal for use as a Library, Game Room or any other option that fits into the desires/needs of the next Owner.....
The Terrace Level features two Bedrooms, a Full Bath, Laundry Room, abundance of storage and a large tile-floored Family/Recreation Room that opens to a large stone Patio.....This home - with its appealing user-friendly design, quality construction, fine finishing touches, features, and impeccable maintenance - is priced well below assessed, and fair-market value.
Location
State GA
County Dawson
Lake Name None
Rooms
Bedroom Description Master on Main,Split Bedroom Plan,Other
Other Rooms None
Basement Daylight, Exterior Entry, Finished, Finished Bath, Full, Interior Entry
Main Level Bedrooms 2
Dining Room Seats 12+, Separate Dining Room
Interior
Interior Features Bookcases, Cathedral Ceiling(s), Crown Molding, Disappearing Attic Stairs, Double Vanity, Entrance Foyer, High Ceilings 10 ft Main, High Speed Internet, Low Flow Plumbing Fixtures, Walk-In Closet(s)
Heating Electric, Propane, Zoned
Cooling Ceiling Fan(s), Central Air, Multi Units, Zoned, Other
Flooring Carpet, Ceramic Tile, Hardwood, Stone
Fireplaces Number 1
Fireplaces Type Factory Built, Living Room, Stone
Window Features Aluminum Frames,Double Pane Windows,Window Treatments
Appliance Dishwasher, Disposal, Dryer, Electric Cooktop, Electric Range, Electric Water Heater, Microwave, Refrigerator, Self Cleaning Oven, Tankless Water Heater, Washer
Laundry Laundry Room, Lower Level
Exterior
Exterior Feature Private Entrance, Rain Gutters
Garage Attached, Driveway, Garage, Garage Faces Front, Kitchen Level, Parking Pad
Garage Spaces 2.0
Fence None
Pool None
Community Features Clubhouse, Dog Park, Fishing, Fitness Center, Gated, Golf, Lake, Marina, Near Trails/Greenway, Pickleball, Pool, Tennis Court(s)
Utilities Available Cable Available, Electricity Available, Phone Available, Underground Utilities, Water Available
Waterfront Description None
View Trees/Woods
Roof Type Composition
Street Surface Paved
Accessibility None
Handicap Access None
Porch Deck, Front Porch, Glass Enclosed, Patio, Screened, Side Porch
Private Pool false
Building
Lot Description Front Yard, Landscaped, Level, Private, Sloped, Wooded
Story Two
Foundation Slab
Sewer Septic Tank
Water Private
Architectural Style Country, Traditional
Level or Stories Two
Structure Type HardiPlank Type,Stone
New Construction No
Construction Status Resale
Schools
Elementary Schools Dawson - Other
Middle Schools Dawson - Other
High Schools Dawson County
Others
HOA Fee Include Maintenance Grounds,Security
Senior Community no
Restrictions false
Tax ID 016C 088
Special Listing Condition None
Read Less Info
Want to know what your home might be worth? Contact us for a FREE valuation!

Our team is ready to help you sell your home for the highest possible price ASAP

Bought with Big Canoe Brokerage, LLC.
GET MORE INFORMATION




