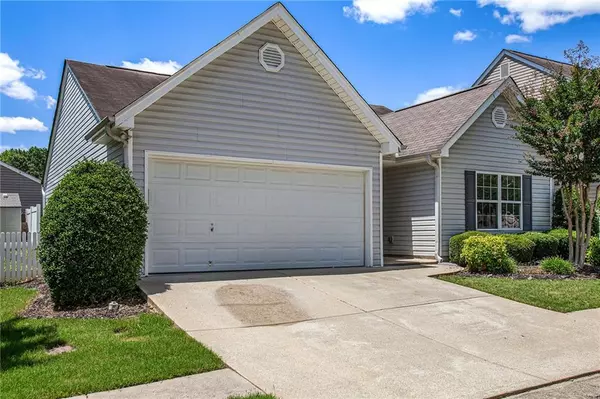For more information regarding the value of a property, please contact us for a free consultation.
Key Details
Sold Price $280,000
Property Type Single Family Home
Sub Type Single Family Residence
Listing Status Sold
Purchase Type For Sale
Subdivision Greystone Phase 2
MLS Listing ID 7420307
Sold Date 10/29/24
Style Ranch
Bedrooms 3
Full Baths 2
Construction Status Resale
HOA Fees $79
HOA Y/N Yes
Originating Board First Multiple Listing Service
Year Built 2005
Annual Tax Amount $2,985
Tax Year 2023
Lot Size 3,920 Sqft
Acres 0.09
Property Description
Welcome to Your Dream Home in Hiram's Desirable Neighborhood! Located in a sought-after community, this home offers easy access to shops, restaurants, and recreational facilities. Enjoy the benefits of living in a gated community while relishing the peace of suburban life. Step inside to a beautifully renovated interior featuring new Luxury Vinyl Plank (LVP) flooring throughout, combining durability with style. The spacious kitchen is a culinary delight, equipped with brand-new stainless-steel appliances that enhance both functionality and aesthetics. This 3-bedroom, 2-bathroom residence provides ample space for families to flourish. The thoughtful layout maximizes comfort and privacy, ensuring everyone has their own retreat. Investors will find this property especially appealing, with great potential for rental income. Whether used as a long-term or short-term family home, the opportunities for passive income are significant. Outside, enjoy your own oasis with a fenced yard and a charming back patio, perfect for outdoor dining, entertaining, or soaking up the sun. This space is ideal for relaxation and enjoyment. With a 5-year-old HVAC unit and a 4-year-old water heater, this home offers peace of mind and energy efficiency for years to come. Whether you’re a growing family or looking to downsize, this property combines comfort, convenience, and modern living. With its prime location and spacious layout, this home is ready to exceed your expectations!
Location
State GA
County Paulding
Lake Name None
Rooms
Bedroom Description Split Bedroom Plan
Other Rooms None
Basement None
Main Level Bedrooms 3
Dining Room None
Interior
Interior Features Other
Heating Central
Cooling Ceiling Fan(s), Central Air
Flooring Vinyl
Fireplaces Number 1
Fireplaces Type Family Room, Living Room
Window Features Shutters
Appliance Dishwasher, Disposal, Gas Oven, Gas Range, Gas Water Heater, Microwave, Refrigerator
Laundry In Hall
Exterior
Exterior Feature Private Yard
Garage Driveway, Garage, Garage Faces Front
Garage Spaces 2.0
Fence Back Yard, Fenced
Pool None
Community Features Gated, Homeowners Assoc, Near Schools, Near Shopping, Pool, Sidewalks, Street Lights
Utilities Available Electricity Available, Natural Gas Available, Sewer Available, Water Available
Waterfront Description None
View City
Roof Type Shingle
Street Surface Asphalt,Paved
Accessibility None
Handicap Access None
Porch Patio
Total Parking Spaces 2
Private Pool false
Building
Lot Description Back Yard, Front Yard, Landscaped, Level
Story One
Foundation Slab
Sewer Public Sewer
Water Public
Architectural Style Ranch
Level or Stories One
Structure Type Vinyl Siding
New Construction No
Construction Status Resale
Schools
Elementary Schools Hiram
Middle Schools P.B. Ritch
High Schools Hiram
Others
HOA Fee Include Maintenance Grounds,Swim,Tennis
Senior Community no
Restrictions false
Tax ID 057844
Acceptable Financing Cash, Conventional, FHA, VA Loan
Listing Terms Cash, Conventional, FHA, VA Loan
Special Listing Condition None
Read Less Info
Want to know what your home might be worth? Contact us for a FREE valuation!

Our team is ready to help you sell your home for the highest possible price ASAP

Bought with Maximum One Realty Greater ATL.
GET MORE INFORMATION




