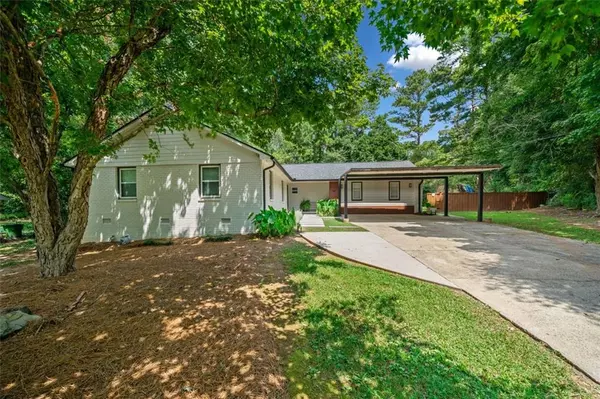For more information regarding the value of a property, please contact us for a free consultation.
Key Details
Sold Price $378,000
Property Type Single Family Home
Sub Type Single Family Residence
Listing Status Sold
Purchase Type For Sale
Square Footage 2,357 sqft
Price per Sqft $160
Subdivision Flintridge
MLS Listing ID 7444019
Sold Date 10/01/24
Style Contemporary,Traditional,Ranch
Bedrooms 4
Full Baths 2
Construction Status Resale
HOA Y/N No
Originating Board First Multiple Listing Service
Year Built 1973
Annual Tax Amount $4,774
Tax Year 2023
Lot Size 0.410 Acres
Acres 0.41
Property Description
This beautifully updated ranch home offers 4 bedrooms and 2 bathrooms in a serene cul-de-sac setting. The open-concept kitchen is a standout feature, complete with a large island, sleek stainless steel appliances, and contemporary quartz countertops, backsplash, and cabinets. Enjoy quiet moments or entertain guests in the private, level backyard, which boasts a sparkling pool and a spacious covered deck with a custom wood ceiling. The expansive green space offers plenty of room for outdoor activities and relaxation. Experience comfort and style in this move-in-ready home, perfect for those seeking both modern amenities and a tranquil environment. New Roof completed in 2024 comes with transferrable warranty!
Location
State GA
County Rockdale
Lake Name None
Rooms
Bedroom Description Oversized Master,Master on Main
Other Rooms Shed(s)
Basement None
Main Level Bedrooms 4
Dining Room Open Concept
Interior
Interior Features Double Vanity, Walk-In Closet(s)
Heating Central
Cooling Central Air
Flooring Carpet, Ceramic Tile, Hardwood
Fireplaces Number 1
Fireplaces Type Gas Starter, Wood Burning Stove
Window Features Insulated Windows
Appliance Dishwasher, Range Hood, Gas Range, Other
Laundry Laundry Room
Exterior
Exterior Feature Garden, Storage, Private Yard
Garage Carport, Attached
Fence Back Yard, Fenced, Wood
Pool In Ground
Community Features None
Utilities Available Cable Available, Sewer Available, Water Available, Other
Waterfront Description None
View Other
Roof Type Composition
Street Surface Asphalt
Accessibility None
Handicap Access None
Porch Patio, Rear Porch, Deck
Total Parking Spaces 4
Private Pool false
Building
Lot Description Level, Back Yard, Landscaped, Private
Story One
Foundation Slab
Sewer Septic Tank
Water Public
Architectural Style Contemporary, Traditional, Ranch
Level or Stories One
Structure Type Vinyl Siding
New Construction No
Construction Status Resale
Schools
Elementary Schools Barksdale
Middle Schools General Ray Davis
High Schools Salem
Others
Senior Community no
Restrictions false
Tax ID 032A010036
Acceptable Financing Conventional, Cash, FHA, VA Loan, Other
Listing Terms Conventional, Cash, FHA, VA Loan, Other
Special Listing Condition None
Read Less Info
Want to know what your home might be worth? Contact us for a FREE valuation!

Our team is ready to help you sell your home for the highest possible price ASAP

Bought with Dailey & Associates Certified Brokers, LLC.
GET MORE INFORMATION




