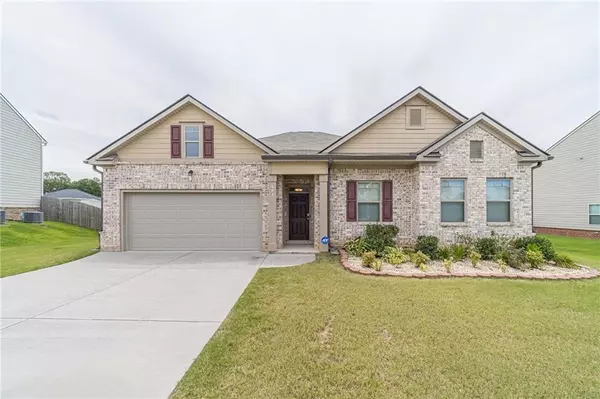For more information regarding the value of a property, please contact us for a free consultation.
Key Details
Sold Price $399,000
Property Type Single Family Home
Sub Type Single Family Residence
Listing Status Sold
Purchase Type For Sale
Square Footage 2,470 sqft
Price per Sqft $161
Subdivision Oaks At Brushy Fork
MLS Listing ID 7432265
Sold Date 10/01/24
Style A-Frame,Beach House
Bedrooms 4
Full Baths 2
Construction Status Resale
HOA Fees $750
HOA Y/N Yes
Originating Board First Multiple Listing Service
Year Built 2019
Annual Tax Amount $5,616
Tax Year 2023
Lot Size 0.280 Acres
Acres 0.28
Property Description
Highly desirable, immaculate (in like new condition) 2,470 sq. foot 4-bedroom, 2 bath Ranch home with an open concept has a large backyard that was fenced in around 2021 at a cost of about $5,000. This home was completed in 2020 and has only had one owner. The all white chef's kitchen with granite counter tops and stainless steel appliances includes a large pantry and an island that is perfect for entertaining guests that opens out into the great room. The master bedroom has a large bathroom with spa like features with double vanities, an oversized shower with a soaking tub and a large walk in closet that is 11'9'' x 13'5''! Only the master bedroom has ever really been used. The walls on the inside of the home were just repainted last week at a cost of around $4,000. The other 3 bedrooms are located on the other side of this beautiful home for privacy. A separate dining room can be converted to an office space as this home also has a breakfast nook area. The home was built with an installed Z Wave programmable thermostat and a Z Wave Door Lock. It's located in the Oaks at Brushy Forks Community, which has a beautiful swimming area with a large water foundation. Note. The 3D Virtual Tour link allows a person to go through the home room by room with their mouse, and it includes the floor plan. NEW air conditioner was installed August 23, 2024. Please read all private remarks before showing. Come see this beautiful home!
Location
State GA
County Gwinnett
Lake Name None
Rooms
Bedroom Description Master on Main
Other Rooms None
Basement None
Main Level Bedrooms 4
Dining Room Open Concept
Interior
Interior Features Double Vanity, Entrance Foyer
Heating Central
Cooling Central Air
Flooring Carpet
Fireplaces Type None
Window Features Double Pane Windows,ENERGY STAR Qualified Windows,Window Treatments
Appliance Dishwasher
Laundry Laundry Room
Exterior
Exterior Feature Private Yard
Garage Attached, Driveway, Garage, Garage Door Opener, Garage Faces Front, Kitchen Level, Level Driveway
Garage Spaces 2.0
Fence Back Yard
Pool None
Community Features Clubhouse, Homeowners Assoc, Pool
Utilities Available Cable Available, Electricity Available, Natural Gas Available, Sewer Available, Underground Utilities, Water Available
Waterfront Description None
Roof Type Composition
Street Surface Asphalt
Accessibility None
Handicap Access None
Porch Patio
Private Pool false
Building
Lot Description Back Yard, Front Yard, Landscaped, Level
Story One
Foundation Slab
Sewer Public Sewer
Water Public
Architectural Style A-Frame, Beach House
Level or Stories One
Structure Type Wood Siding
New Construction No
Construction Status Resale
Schools
Elementary Schools Magill
Middle Schools Grace Snell
High Schools South Gwinnett
Others
HOA Fee Include Swim
Senior Community no
Restrictions false
Tax ID R5098 111
Acceptable Financing Cash, Conventional, FHA, VA Loan
Listing Terms Cash, Conventional, FHA, VA Loan
Special Listing Condition None
Read Less Info
Want to know what your home might be worth? Contact us for a FREE valuation!

Our team is ready to help you sell your home for the highest possible price ASAP

Bought with Chapman Hall Realtors
GET MORE INFORMATION




