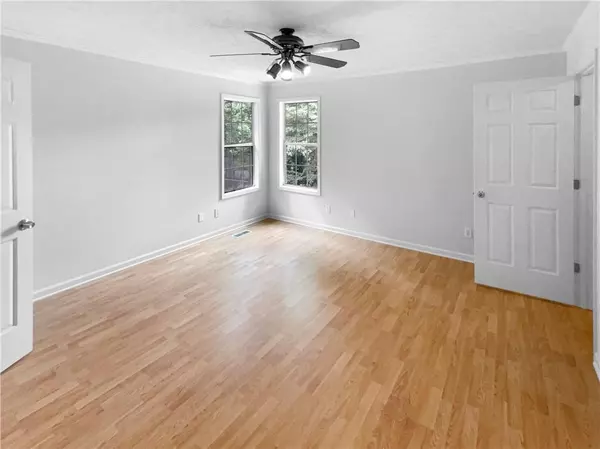For more information regarding the value of a property, please contact us for a free consultation.
Key Details
Sold Price $340,000
Property Type Single Family Home
Sub Type Single Family Residence
Listing Status Sold
Purchase Type For Sale
Square Footage 2,344 sqft
Price per Sqft $145
Subdivision Lake Ranch Estates Sec 05
MLS Listing ID 7406837
Sold Date 10/02/24
Style Other
Bedrooms 4
Full Baths 2
Construction Status Resale
HOA Fees $75
HOA Y/N Yes
Originating Board First Multiple Listing Service
Year Built 2000
Annual Tax Amount $2,564
Tax Year 2023
Lot Size 0.401 Acres
Acres 0.401
Property Description
Seller may consider buyer concessions if made in an offer. Welcome to this captivating home, skillfully combining traditional charm with contemporary panache. The inviting living room, the heart of the home, boasts a cozy fireplace where you can create warm memories. Complementing the soothing aura of the house is a neutral color paint scheme that adds elegance and sophistication. The large primary bedroom has a generous walk-in closet, promising ample storage space. The kitchen embodies modern aesthetics with an appealing accent backsplash. In the outdoor amenities, a deck presents a relaxing spot to enjoy nature's beauty while sipping on your favorite beverage. Additionally, the property offers a fenced-in backyard, ensuring privacy and seclusion. Experience the perfect blend of class and comfort in a haven that satisfies every home seeker's dream. This magnificent property could be the corner of the world that you can make your own.
Location
State GA
County Hall
Lake Name None
Rooms
Bedroom Description Master on Main
Other Rooms None
Basement Daylight, Finished, Full
Main Level Bedrooms 2
Dining Room Other
Interior
Interior Features Other
Heating Central, Natural Gas
Cooling Central Air
Flooring Ceramic Tile, Laminate, Vinyl
Fireplaces Number 1
Fireplaces Type Family Room, Gas Starter
Window Features None
Appliance Dishwasher, Electric Range, Range Hood
Laundry In Basement, In Hall
Exterior
Exterior Feature Other
Garage None
Fence Fenced, Wood
Pool None
Community Features None
Utilities Available Electricity Available
Waterfront Description None
View Other
Roof Type Composition
Street Surface Paved
Accessibility None
Handicap Access None
Porch None
Private Pool false
Building
Lot Description Corner Lot
Story Multi/Split
Foundation Concrete Perimeter
Sewer Septic Tank
Water Public
Architectural Style Other
Level or Stories Multi/Split
Structure Type Vinyl Siding
New Construction No
Construction Status Resale
Schools
Elementary Schools Sardis
Middle Schools Chestatee
High Schools Chestatee
Others
Senior Community no
Restrictions true
Tax ID 10060 000147
Acceptable Financing Cash, Conventional, FHA, VA Loan
Listing Terms Cash, Conventional, FHA, VA Loan
Special Listing Condition None
Read Less Info
Want to know what your home might be worth? Contact us for a FREE valuation!

Our team is ready to help you sell your home for the highest possible price ASAP

Bought with Keller Williams Lanier Partners
GET MORE INFORMATION




