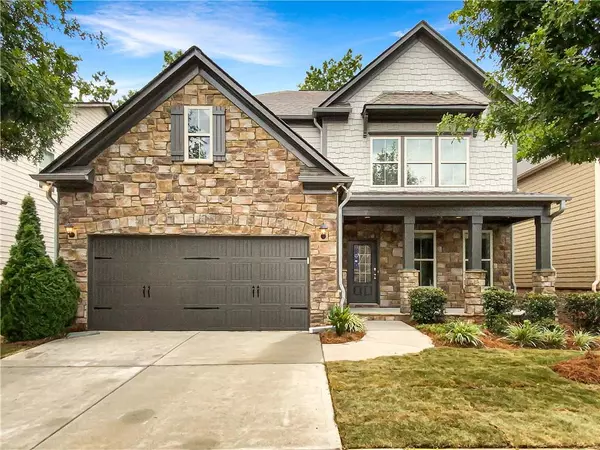For more information regarding the value of a property, please contact us for a free consultation.
Key Details
Sold Price $406,000
Property Type Single Family Home
Sub Type Single Family Residence
Listing Status Sold
Purchase Type For Sale
Square Footage 4,086 sqft
Price per Sqft $99
Subdivision The Enclave Heron Bay
MLS Listing ID 7424871
Sold Date 09/27/24
Style Other
Bedrooms 5
Full Baths 3
Half Baths 1
Construction Status Resale
HOA Fees $1,170
HOA Y/N Yes
Originating Board First Multiple Listing Service
Year Built 2017
Annual Tax Amount $6,464
Tax Year 2023
Lot Size 7,405 Sqft
Acres 0.17
Property Description
Seller may consider buyer concessions if made in an offer. Welcome to your dream home, where comfort and elegance await at every turn. Upon entering, you're greeted by a warm fireplace, framed by freshly painted walls in a soothing neutral color scheme. Step into the stunning kitchen, which features a central island that combines functionality with stylish design. An accent backsplash adds a touch of excitement to your culinary adventures, complemented by all stainless steel appliances. The primary bathroom offers a haven of relaxation with a separate tub and shower, along with double sinks for a leisurely morning routine. Throughout the home, fresh interior paint adds a crisp, elegant touch. Outside, a cozy deck is perfect for enjoying your morning coffee or unwinding in the evenings. The patio invites you to soak in pleasant outdoor moments. Don't wait any longer—come and discover the luxury and charm of this captivating home
Location
State GA
County Spalding
Lake Name None
Rooms
Bedroom Description Master on Main
Other Rooms None
Basement Bath/Stubbed, Daylight, Exterior Entry, Full, Unfinished
Main Level Bedrooms 1
Dining Room Separate Dining Room, Other
Interior
Interior Features Other
Heating Central, Natural Gas
Cooling Central Air
Flooring Carpet, Ceramic Tile, Laminate
Fireplaces Number 1
Fireplaces Type Gas Log
Window Features None
Appliance Dishwasher, Gas Range, Microwave
Laundry Upper Level
Exterior
Exterior Feature Other
Garage Attached, Driveway, Garage
Garage Spaces 2.0
Fence None
Pool None
Community Features Clubhouse, Dog Park, Fitness Center, Golf, Near Trails/Greenway, Park, Pool, Tennis Court(s)
Utilities Available Electricity Available, Sewer Available
Waterfront Description None
View Other
Roof Type Composition
Street Surface Paved
Accessibility None
Handicap Access None
Porch None
Private Pool false
Building
Lot Description Other
Story Two
Foundation Concrete Perimeter
Sewer Public Sewer
Water Public
Architectural Style Other
Level or Stories Two
Structure Type Brick 4 Sides,Concrete,Vinyl Siding
New Construction No
Construction Status Resale
Schools
Elementary Schools Jordan Hill Road
Middle Schools Kennedy Road
High Schools Spalding
Others
Senior Community no
Restrictions true
Tax ID 201D01037
Acceptable Financing Cash, Conventional, FHA, VA Loan
Listing Terms Cash, Conventional, FHA, VA Loan
Special Listing Condition None
Read Less Info
Want to know what your home might be worth? Contact us for a FREE valuation!

Our team is ready to help you sell your home for the highest possible price ASAP

Bought with Homeland Realty Group, LLC.
GET MORE INFORMATION




