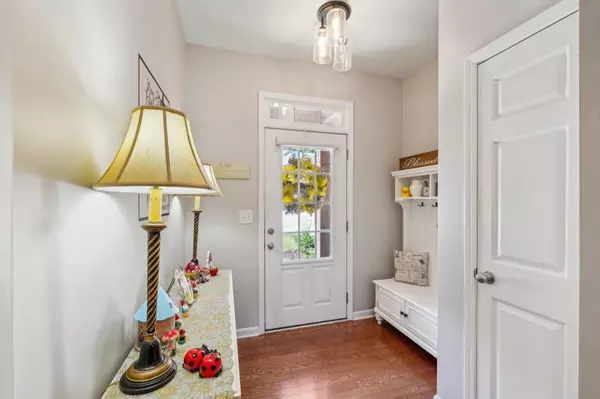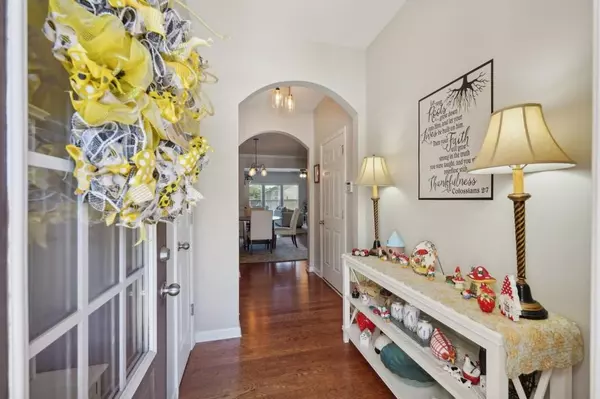For more information regarding the value of a property, please contact us for a free consultation.
Key Details
Sold Price $380,000
Property Type Townhouse
Sub Type Townhouse
Listing Status Sold
Purchase Type For Sale
Square Footage 1,856 sqft
Price per Sqft $204
Subdivision Stonehaven Terrace
MLS Listing ID 7421879
Sold Date 09/13/24
Style Colonial,Townhouse
Bedrooms 2
Full Baths 2
Half Baths 1
Construction Status Resale
HOA Fees $250
HOA Y/N No
Originating Board First Multiple Listing Service
Year Built 2006
Annual Tax Amount $2,574
Tax Year 2023
Lot Size 4,791 Sqft
Acres 0.11
Property Description
This beautiful townhome is MOVE-IN-READY and perfect for someone who is looking for a primary residence or for someone who wants to add an investment property to their portfolio! Need a roommate floorplan or a two-bedroom split?! This is it! Both bedrooms have ample space and large ensuite bathrooms. Numerous upgrades can be found throughout the townhome and include newer carpet, new light fixtures, and new tile in the primary bedroom. Enjoy cooking in the beautifully upgraded kitchen! New granite countertops, a stylish subway tile backsplash, new farmhouse stainless sink, and a new microwave. The updates to this townhouse are not limited to the selection of materials, but also with the mechanics of the home! Major updates such as a 2-year-old A/C unit and a brand-new roof ensure efficient cooling and peace of mind for years to come. Additionally, the new owners will have full access to all the wonderful amenities at Stonehaven Pointe, located just across the street. The community features a resort-style pool, with exciting water features, a fantastic clubhouse for social gatherings, well-maintained tennis courts for staying active, and a spacious dog park on the townhouse side for furry friends. Situated in a prime location, 5021 Sherwood Way is close to top-rated school, offers access to shopping at The Collection and Cumming City Center, as well as a variety of dining options. Commuting to work is a breeze, with easy access to Highway 400. Don't wait on this gem! Schedule a showing today.
Location
State GA
County Forsyth
Lake Name None
Rooms
Bedroom Description Oversized Master
Other Rooms None
Basement None
Dining Room Open Concept, Separate Dining Room
Interior
Interior Features Entrance Foyer, His and Hers Closets, Walk-In Closet(s)
Heating Central, Forced Air, Natural Gas
Cooling Ceiling Fan(s), Central Air, Zoned
Flooring Carpet, Ceramic Tile, Hardwood
Fireplaces Number 1
Fireplaces Type Gas Log, Gas Starter, Living Room
Window Features Insulated Windows
Appliance Dishwasher, Disposal, Gas Cooktop, Gas Oven, Microwave
Laundry In Hall, Laundry Room, Upper Level
Exterior
Exterior Feature Garden, Rain Gutters
Garage Assigned, Attached, Driveway, Garage, Garage Faces Front, Kitchen Level, Level Driveway
Garage Spaces 1.0
Fence None
Pool None
Community Features Clubhouse, Dog Park, Fitness Center, Homeowners Assoc, Near Schools, Near Shopping, Park, Pickleball, Playground, Pool, Street Lights, Tennis Court(s)
Utilities Available Cable Available, Electricity Available, Natural Gas Available, Phone Available, Underground Utilities, Water Available
Waterfront Description None
View Rural
Roof Type Composition,Shingle
Street Surface Asphalt,Paved
Accessibility None
Handicap Access None
Porch Front Porch, Patio, Rear Porch
Total Parking Spaces 2
Private Pool false
Building
Lot Description Landscaped, Level
Story Two
Foundation Slab
Sewer Public Sewer
Water Public
Architectural Style Colonial, Townhouse
Level or Stories Two
Structure Type Brick,Brick Front,Cement Siding
New Construction No
Construction Status Resale
Schools
Elementary Schools George W. Whitlow
Middle Schools Vickery Creek
High Schools Forsyth Central
Others
HOA Fee Include Maintenance Grounds,Pest Control,Swim,Tennis,Trash
Senior Community no
Restrictions false
Tax ID 130 808
Ownership Fee Simple
Acceptable Financing Cash, Conventional, FHA, VA Loan
Listing Terms Cash, Conventional, FHA, VA Loan
Financing no
Special Listing Condition None
Read Less Info
Want to know what your home might be worth? Contact us for a FREE valuation!

Our team is ready to help you sell your home for the highest possible price ASAP

Bought with Chapman Hall Professionals
GET MORE INFORMATION




