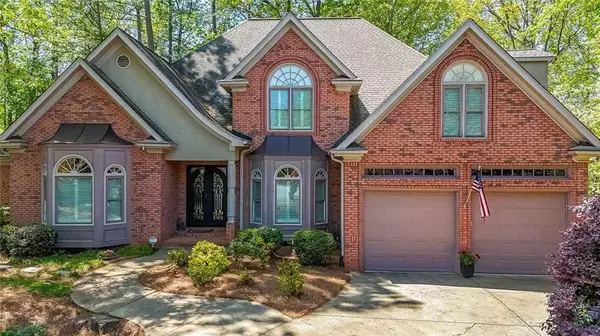For more information regarding the value of a property, please contact us for a free consultation.
Key Details
Sold Price $816,000
Property Type Single Family Home
Sub Type Single Family Residence
Listing Status Sold
Purchase Type For Sale
Square Footage 6,688 sqft
Price per Sqft $122
Subdivision Brookstone
MLS Listing ID 7367205
Sold Date 08/27/24
Style Traditional
Bedrooms 5
Full Baths 4
Half Baths 1
Construction Status Resale
HOA Fees $370
HOA Y/N Yes
Originating Board First Multiple Listing Service
Year Built 1994
Annual Tax Amount $1,773
Tax Year 2023
Lot Size 0.314 Acres
Acres 0.3138
Property Description
Step into pure ELEGANCE through the gorgeous and brand new double iron door! Two minute walk to the newly renovated Brookstone Country Club with 5 million in enhancements including a gym, pool and tennis courts! Two story foyer leads you into the formal dining and living rooms and opens up to the glorious two story great room with a raised hearth, white brick fireplace flanked by custom built ins! Chef's kitchen has custom cherry cabinetry, granite countertops, a working island & new stainless appliances! The large sunny breakfast area overlooks the kitchen, the great room and views of the golf course! Luxurious owners suite on the main level has a fireplace and a private covered deck which overlooks the golf course! Newly renovated owners bath features custom cabinetry, marble flooring, a soaking tub, large glass shower and his and her closets! Newly stained hardwood flooring on the main level! Upper level features three spacious bedrooms, one with a vaulted ceiling and en suite bathroom, two share a jack and jill full bath with new tile flooring! TERRACE LEVEL: Just WOW! This newly finished level features all new flooring and features a brick wall wine space, a recreation room with a brand new pool table, a bayed office overlooking the golf course, a large second family room, a brand new full bath, a fully functional kitchenette, a beautiful custom bar area and a huge Great Room or 5th bedroom with a large walk in closet and an electric fireplace with a 1500 watt heater with a remote control. This room has access to the backyard! The terrace level has so many options of use! In the Documents tab, please see the Personal Property Bill of Sale of Seller's Personal items on this level that they are including in the sale of this amazing home! Please also see the Improvements and Upgrades showing all of the Improvements and new features.
Location
State GA
County Cobb
Lake Name None
Rooms
Bedroom Description In-Law Floorplan,Master on Main
Other Rooms None
Basement Daylight, Exterior Entry, Finished, Finished Bath, Full, Walk-Out Access
Main Level Bedrooms 1
Dining Room Separate Dining Room
Interior
Interior Features Bookcases, Crown Molding, Double Vanity, Entrance Foyer 2 Story, High Ceilings 9 ft Upper, High Ceilings 10 ft Main, High Speed Internet, His and Hers Closets, Tray Ceiling(s), Walk-In Closet(s), Wet Bar
Heating Forced Air, Zoned
Cooling Ceiling Fan(s), Central Air, Electric, Zoned
Flooring Carpet, Hardwood, Laminate, Marble
Fireplaces Number 3
Fireplaces Type Basement, Factory Built, Family Room, Gas Log, Gas Starter, Master Bedroom
Window Features Bay Window(s),Double Pane Windows,Insulated Windows
Appliance Dishwasher, Disposal, Double Oven, Gas Cooktop, Microwave, Refrigerator, Self Cleaning Oven
Laundry Laundry Room, Main Level, Sink
Exterior
Exterior Feature Private Yard, Rain Gutters, Private Entrance
Garage Attached, Driveway, Garage, Garage Door Opener, Garage Faces Front, Kitchen Level
Garage Spaces 2.0
Fence None
Pool None
Community Features Clubhouse, Country Club, Fitness Center, Golf, Homeowners Assoc, Near Schools, Near Shopping, Playground, Pool, Sidewalks, Street Lights, Tennis Court(s)
Utilities Available Cable Available, Electricity Available, Natural Gas Available, Phone Available, Sewer Available, Underground Utilities, Water Available
Waterfront Description None
View Golf Course
Roof Type Composition,Ridge Vents,Shingle
Street Surface Asphalt
Accessibility None
Handicap Access None
Porch Covered, Deck
Private Pool false
Building
Lot Description Back Yard, Cul-De-Sac, Front Yard, Landscaped, On Golf Course
Story Three Or More
Foundation Concrete Perimeter
Sewer Public Sewer
Water Public
Architectural Style Traditional
Level or Stories Three Or More
Structure Type Brick Front,Stucco
New Construction No
Construction Status Resale
Schools
Elementary Schools Ford
Middle Schools Durham
High Schools Harrison
Others
HOA Fee Include Reserve Fund
Senior Community no
Restrictions false
Tax ID 20023101870
Acceptable Financing 1031 Exchange, Cash, Conventional, VA Loan
Listing Terms 1031 Exchange, Cash, Conventional, VA Loan
Special Listing Condition None
Read Less Info
Want to know what your home might be worth? Contact us for a FREE valuation!

Our team is ready to help you sell your home for the highest possible price ASAP

Bought with Coldwell Banker Realty
GET MORE INFORMATION




