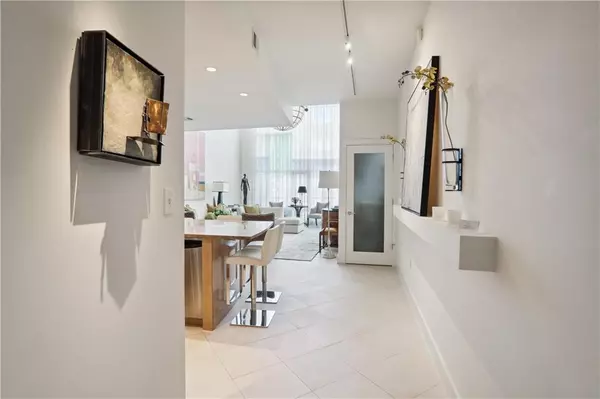For more information regarding the value of a property, please contact us for a free consultation.
Key Details
Sold Price $445,000
Property Type Condo
Sub Type Condominium
Listing Status Sold
Purchase Type For Sale
Square Footage 1,225 sqft
Price per Sqft $363
Subdivision Midcity Lofts
MLS Listing ID 7420032
Sold Date 08/15/24
Style High Rise (6 or more stories),Mid-Rise (up to 5 stories),Modern
Bedrooms 1
Full Baths 2
Construction Status Resale
HOA Fees $607
HOA Y/N Yes
Originating Board First Multiple Listing Service
Year Built 2002
Annual Tax Amount $7,150
Tax Year 2023
Lot Size 1,254 Sqft
Acres 0.0288
Property Description
*WELCOME HOME to this STEAL OF THE SUMMER in Midtown! Over $150k in remodeling and upgrades in this stunning 2-story condo in the center of it all! Includes 2 parking spaces, boutique condo bldg with only 131 units. Previously owned and designed by an INTERIOR DESIGNER. Top-of-the-line additions include: Ballroom size CHANDELIER (included in sale), 2 story wall of windows opening onto extensive balcony, limestone flooring, multiple closets and storage areas added to main level including under full staircase with dramatic glass railing, SieMatic designed kitchen with SUBZERO frig, DACOR range, marble counters in the expanded kitchen, true laundry "room"/pantry (W/D included) and gorg full bath on main. *Upstairs is your magical primary suite with pocket doors for privacy, as needed at juliet balcony and top of stairs, very spacous bedroom off gorgeous bath with limestone tile, soaking tub, and glassed in shower. Plus, custom designed walk-in closet with plentiful storage + delightful office nook.
*Midcity Lofts amenities are hard to beat with a ROOF-TOP pool surrounded by gorgeous city views on the "sky level" including state of the art gym, multiple gathering/entertaining areas, and tons of spaces to work from "home" including a formal business center above the lobby level, 24 hr Concierge, and on-site building manager.
*When you walk out onto the steets you're greeted with THE BEST of Midtown Atlanta at every turn; from gorgeous new GaTech campus/amenities, Publix only 2 blocks away, tons of restaurants, shops, Marta rail access, and public transport galore. Not to mention short commute times to anywhere in the city being right off the major hwys. Designer furnishings (mostly from ADAC) can be included separately) Note: Property taxes do NOT reflect Homestead Exemption (if purchasing as primary residence taxes will go down after 1st year!) Seller is MOTIVATED to sell this summer!
Location
State GA
County Fulton
Lake Name None
Rooms
Bedroom Description Oversized Master,Sitting Room
Other Rooms Other
Basement None
Dining Room Dining L
Interior
Interior Features Cathedral Ceiling(s), Entrance Foyer, High Ceilings 9 ft Upper, High Ceilings 10 ft Main, High Speed Internet, Low Flow Plumbing Fixtures, Walk-In Closet(s)
Heating Forced Air, Heat Pump
Cooling Central Air
Flooring Stone, Other
Fireplaces Type None
Window Features Storm Window(s),Window Treatments
Appliance Dishwasher, Disposal, Dryer, Electric Range, Electric Water Heater, Microwave, Range Hood, Refrigerator, Washer
Laundry In Kitchen, Laundry Room, Main Level
Exterior
Exterior Feature Balcony
Garage Assigned, Attached, Covered, Deeded, Drive Under Main Level, Garage
Garage Spaces 2.0
Fence None
Pool Gunite
Community Features Catering Kitchen, Concierge, Fitness Center, Gated, Homeowners Assoc, Near Public Transport, Near Shopping, Pool, Sidewalks, Storage, Street Lights
Utilities Available Cable Available, Electricity Available, Natural Gas Available, Water Available
Waterfront Description None
View City
Roof Type Composition
Street Surface Asphalt
Accessibility None
Handicap Access None
Porch None
Total Parking Spaces 2
Private Pool false
Building
Lot Description Corner Lot
Story Two
Foundation None
Sewer Public Sewer
Water Public
Architectural Style High Rise (6 or more stories), Mid-Rise (up to 5 stories), Modern
Level or Stories Two
Structure Type Brick 4 Sides,Cement Siding
New Construction No
Construction Status Resale
Schools
Elementary Schools Virginia-Highland
Middle Schools David T Howard
High Schools Midtown
Others
HOA Fee Include Door person,Maintenance Grounds,Maintenance Structure,Security,Sewer,Swim,Trash,Water
Senior Community no
Restrictions true
Tax ID 14 008000031397
Ownership Condominium
Acceptable Financing Cash, Conventional, FHA
Listing Terms Cash, Conventional, FHA
Financing yes
Special Listing Condition None
Read Less Info
Want to know what your home might be worth? Contact us for a FREE valuation!

Our team is ready to help you sell your home for the highest possible price ASAP

Bought with Compass
GET MORE INFORMATION




