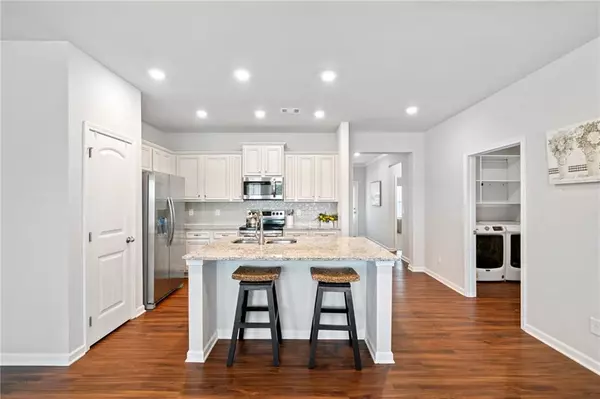For more information regarding the value of a property, please contact us for a free consultation.
Key Details
Sold Price $330,000
Property Type Townhouse
Sub Type Townhouse
Listing Status Sold
Purchase Type For Sale
Square Footage 1,337 sqft
Price per Sqft $246
Subdivision Piedmont Village
MLS Listing ID 7413376
Sold Date 08/13/24
Style Craftsman
Bedrooms 2
Full Baths 2
Construction Status Resale
HOA Fees $210
HOA Y/N Yes
Originating Board First Multiple Listing Service
Year Built 2021
Annual Tax Amount $1,630
Tax Year 2023
Lot Size 3,920 Sqft
Acres 0.09
Property Description
Beautiful end unit with gorgeous views! This one-level townhome is situated on one of the larger, more private lots within the sought after active adult 55+ community of Piedmont Village. Built in 2021 and well maintained, it features 2 bedrooms, 2 full bathrooms, neutral colors, plenty of natural and recessed lighting, and ceiling fans throughout the home. The kitchen has designer cabinets, granite countertops, stainless steel appliances, decorative backsplash, pantry, and an eat-in island. The open-concept floor plan, with combined kitchen and living room, allows for easy entertaining and overlooks the covered, screened porch and backyard. The primary suite easily accommodates a king-size bedroom set and has trey ceilings and a large custom designed walk-in closet. The en-suite primary bathroom highlights include double vanities and a private water closet. The second bedroom could be used for guests or as an office, crafts room, etc.. This home was designed for easy living.
Piedmont Village offers both a sense of community, with plenty of neighbors to get to know, and convenience. Located minutes from Piedmont Hospital, for peace of mind, and close to Kroger, future Publix, Walmart, restaurants, shopping, antique stores, wineries, golf courses, parks, hwys, etc....... Smart Move!!!
Location
State GA
County Pickens
Lake Name None
Rooms
Bedroom Description Master on Main
Other Rooms None
Basement None
Main Level Bedrooms 2
Dining Room Open Concept
Interior
Interior Features Disappearing Attic Stairs, Double Vanity, Entrance Foyer, High Ceilings 9 ft Main, High Speed Internet, Recessed Lighting, Tray Ceiling(s), Walk-In Closet(s)
Heating Central
Cooling Ceiling Fan(s), Central Air
Flooring Carpet, Laminate
Fireplaces Type None
Window Features Double Pane Windows,Insulated Windows
Appliance Dishwasher, Disposal, Dryer, Electric Cooktop, Refrigerator, Washer
Laundry Electric Dryer Hookup, Laundry Room, Main Level
Exterior
Exterior Feature Private Entrance, Rain Gutters
Garage Driveway, Garage, Garage Door Opener, Garage Faces Front, Kitchen Level, Level Driveway
Garage Spaces 1.0
Fence Fenced, Vinyl
Pool None
Community Features Homeowners Assoc, Near Public Transport, Near Schools, Near Shopping, Near Trails/Greenway, Sidewalks, Street Lights
Utilities Available Cable Available, Electricity Available, Natural Gas Available, Phone Available, Sewer Available, Underground Utilities, Water Available
Waterfront Description None
View Mountain(s), Trees/Woods
Roof Type Composition
Street Surface Asphalt
Accessibility Accessible Closets, Common Area, Accessible Doors, Accessible Hallway(s), Accessible Kitchen
Handicap Access Accessible Closets, Common Area, Accessible Doors, Accessible Hallway(s), Accessible Kitchen
Porch Covered, Enclosed, Rear Porch, Screened
Private Pool false
Building
Lot Description Back Yard, Flood Plain
Story One
Foundation Slab
Sewer Public Sewer
Water Public
Architectural Style Craftsman
Level or Stories One
Structure Type HardiPlank Type
New Construction No
Construction Status Resale
Schools
Elementary Schools Harmony - Pickens
Middle Schools Jasper
High Schools Pickens
Others
Senior Community yes
Restrictions true
Tax ID 042C 061
Ownership Fee Simple
Financing yes
Special Listing Condition None
Read Less Info
Want to know what your home might be worth? Contact us for a FREE valuation!

Our team is ready to help you sell your home for the highest possible price ASAP

Bought with Harry Norman Realtors
GET MORE INFORMATION




