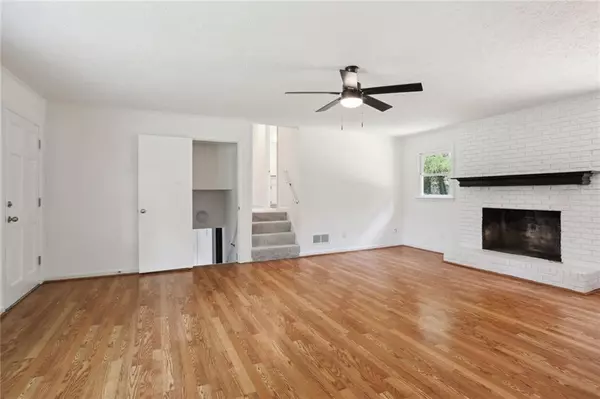For more information regarding the value of a property, please contact us for a free consultation.
Key Details
Sold Price $370,000
Property Type Single Family Home
Sub Type Single Family Residence
Listing Status Sold
Purchase Type For Sale
Square Footage 1,864 sqft
Price per Sqft $198
Subdivision Kellogg Creek North
MLS Listing ID 7406753
Sold Date 07/25/24
Style Country,Traditional
Bedrooms 3
Full Baths 2
Construction Status Updated/Remodeled
HOA Y/N No
Originating Board First Multiple Listing Service
Year Built 1977
Annual Tax Amount $2,960
Tax Year 2023
Lot Size 0.520 Acres
Acres 0.52
Property Description
The opportunity to own a lifestyle! Conveniently located near major expressways, dining and shopping, this community with no HOA as well enjoys all the amenities of being near Lake Allatoona and its surrounding natural areas and parks. Loaded with wonderful natural light, this spacious newly updated home boasts numerous recent premium improvements. A relaxing covered front porch welcomes everyone inside the inviting fireside great room. The cheerful updated kitchen offers an abundance of cabinet and countertops space. Enjoy family or larger more formal meals in the separate dining room. Steps lead to the upper level and the gracious primary bedroom suite with his and her closets plus remodeled bath. Two additional bedrooms have ample closet space and easy access to the remodeled full hall bath. Steps down from the great room lead to the lower level and its finished multi purpose room (possible bonus, computer, exercise, family, game or office). A workshop, laundry area and mechanicals are on this level as well the garage. Rear deck overlooks expansive backyard with great space for a garden. A large parking pad is poured to the left of the garage which could be the site for an additional 1 or 2 car garage. Above this parking, additional living space could be constructed. Brick front and vinyl siding contribute to low maintenance living. Newer Upgrades: Roof is 3 years old; all new insulated windows; septic tank and drain lines are 3 years old; newly painted interior walls and ceilings; newly painted paneling in basement; installed new interior lighting in kitchen, dining room, bathrooms and hallway; installed new door handles and hinges; installed new front door light; installed fans in living room and 3 bedrooms; painted fireplace and mantle; painted kitchen cabinets and installed new pulls; installed new kitchen countertops plus sink and faucet; painted bathroom cabinets and installed new countertops and sinks; installed new white switches and outlets; installed new vent covers; numerous other additional improvements! This move-in ready home welcomes it new owner.
Location
State GA
County Cherokee
Lake Name None
Rooms
Bedroom Description Other
Other Rooms None
Basement Daylight, Exterior Entry, Finished, Interior Entry, Partial
Dining Room Separate Dining Room
Interior
Interior Features Crown Molding
Heating Central, Forced Air, Natural Gas
Cooling Ceiling Fan(s), Central Air, Electric
Flooring Carpet, Laminate, Other
Fireplaces Number 1
Fireplaces Type Brick, Great Room, Masonry
Window Features Double Pane Windows,Insulated Windows
Appliance Dishwasher, Dryer, Gas Oven, Gas Range, Gas Water Heater, Range Hood, Refrigerator, Washer
Laundry Laundry Room, Lower Level
Exterior
Exterior Feature Garden, Private Entrance
Garage Attached, Driveway, Garage, Garage Faces Front, Parking Pad, RV Access/Parking, See Remarks
Garage Spaces 1.0
Fence None
Pool None
Community Features Near Schools, Near Shopping, Street Lights
Utilities Available Cable Available, Electricity Available, Natural Gas Available, Phone Available, Water Available
Waterfront Description None
View Other
Roof Type Composition,Ridge Vents,Shingle
Street Surface Asphalt,Paved
Accessibility None
Handicap Access None
Porch Deck, Front Porch
Total Parking Spaces 5
Private Pool false
Building
Lot Description Back Yard, Corner Lot, Front Yard, Landscaped, Level, Open Lot
Story Multi/Split
Foundation Block
Sewer Septic Tank
Water Public
Architectural Style Country, Traditional
Level or Stories Multi/Split
Structure Type Brick Front,Vinyl Siding
New Construction No
Construction Status Updated/Remodeled
Schools
Elementary Schools Boston
Middle Schools E.T. Booth
High Schools Etowah
Others
Senior Community no
Restrictions false
Tax ID 21N10C 044
Acceptable Financing Cash, Conventional, FHA, VA Loan
Listing Terms Cash, Conventional, FHA, VA Loan
Special Listing Condition None
Read Less Info
Want to know what your home might be worth? Contact us for a FREE valuation!

Our team is ready to help you sell your home for the highest possible price ASAP

Bought with Keller Williams Realty Partners
GET MORE INFORMATION




