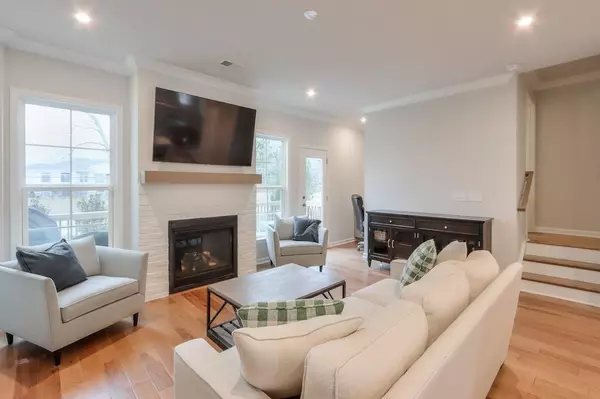For more information regarding the value of a property, please contact us for a free consultation.
Key Details
Sold Price $488,999
Property Type Townhouse
Sub Type Townhouse
Listing Status Sold
Purchase Type For Sale
Square Footage 2,349 sqft
Price per Sqft $208
Subdivision Northmark
MLS Listing ID 7378779
Sold Date 07/16/24
Style Craftsman,Townhouse
Bedrooms 3
Full Baths 3
Half Baths 1
Construction Status Resale
HOA Fees $3,096
HOA Y/N Yes
Originating Board First Multiple Listing Service
Year Built 2023
Annual Tax Amount $4,021
Tax Year 2023
Lot Size 1,306 Sqft
Acres 0.03
Property Description
LIKE NEW, END UNIT townhouse with OPEN VIEWS in the desirable Northmark community! This immaculate townhouse, boasting the open-concept "Hutton" floor plan by Pulte, is a shining gem with over $100K in gorgeous designer upgrades. The unique lot upgrade offers rare open views from both the front and back of the home, ensuring a sense of tranquility and spaciousness.
Step into the heart of luxury with the light-filled main living area, featuring an entertainer's kitchen adorned with modern lighting, elegant grey cabinets complemented by white quartz countertops, stainless steel appliances, and a massive island that comfortably seats up to six.
There is an adjoining dining area and the kitchen seamlessly flows into a sunlit living room with a chic painted brick fireplace, an adjacent office nook, and a convenient powder room. Enjoy your morning coffee or entertain guests on the expansive deck, perfect for soaking in southeast sunrises.
The terrace level is a versatile haven, complete with a full bathroom and a bonus room that can serve as an office, media room, or family room. This space opens up to a private patio and a spacious backyard, providing the ideal setting for relaxation.
Ascend to the upper level, where the oversized master bedroom awaits with its double vanity, luxurious tub, invigorating rain shower, and a generous walk-in closet. This retreat is a sanctuary of comfort and style.
This home comes with the added assurance of a transferable builder warranty, and the convenience of included lawn maintenance. Dive into the community's amenities, including a refreshing pool with a cabana. Embrace the prime location, just moments away from Suwanee Town Center, Mall of Georgia, and the vibrant Sugar Hill area with its exceptional restaurants and schools.
Seize the opportunity for a fast close, hassle-free move-in experience with quick access in and out of the neighborhood. Don't miss your chance to own this spectacular property!
Location
State GA
County Gwinnett
Lake Name None
Rooms
Bedroom Description Oversized Master
Other Rooms None
Basement None
Dining Room Open Concept
Interior
Interior Features Crown Molding, Disappearing Attic Stairs, Double Vanity, Entrance Foyer 2 Story, High Ceilings 9 ft Lower, High Ceilings 9 ft Main, High Ceilings 9 ft Upper, High Speed Internet, Smart Home, Tray Ceiling(s), Walk-In Closet(s)
Heating Central, Forced Air, Natural Gas, Zoned
Cooling Ceiling Fan(s), Central Air, Electric, Zoned
Flooring Carpet, Ceramic Tile, Hardwood
Fireplaces Number 1
Fireplaces Type Factory Built, Gas Log, Glass Doors, Living Room
Window Features Double Pane Windows,Insulated Windows
Appliance Dishwasher, Disposal, Electric Water Heater, Gas Cooktop, Microwave, Range Hood, Self Cleaning Oven
Laundry In Hall, Upper Level
Exterior
Exterior Feature Private Entrance, Private Yard
Garage Driveway, Garage, Garage Door Opener, Garage Faces Front, Level Driveway, On Street
Garage Spaces 2.0
Fence None
Pool None
Community Features Dog Park, Homeowners Assoc, Near Schools, Near Shopping, Pool, Sidewalks, Street Lights
Utilities Available Cable Available, Electricity Available, Natural Gas Available, Phone Available, Sewer Available, Underground Utilities, Water Available
Waterfront Description None
View Trees/Woods, Other
Roof Type Composition
Street Surface Paved
Accessibility None
Handicap Access None
Porch Deck, Patio
Total Parking Spaces 2
Private Pool false
Building
Lot Description Back Yard, Landscaped, Level, Open Lot, Private, Wooded
Story Three Or More
Foundation Slab
Sewer Public Sewer
Water Public
Architectural Style Craftsman, Townhouse
Level or Stories Three Or More
Structure Type Brick Front,Frame,Wood Siding
New Construction No
Construction Status Resale
Schools
Elementary Schools Sugar Hill - Gwinnett
Middle Schools Lanier
High Schools Lanier
Others
HOA Fee Include Maintenance Grounds,Maintenance Structure,Pest Control,Swim,Termite
Senior Community no
Restrictions true
Tax ID R7256 170
Ownership Fee Simple
Acceptable Financing Cash, Conventional, FHA, VA Loan
Listing Terms Cash, Conventional, FHA, VA Loan
Financing no
Special Listing Condition None
Read Less Info
Want to know what your home might be worth? Contact us for a FREE valuation!

Our team is ready to help you sell your home for the highest possible price ASAP

Bought with Keller Williams Realty Atlanta Partners
GET MORE INFORMATION




