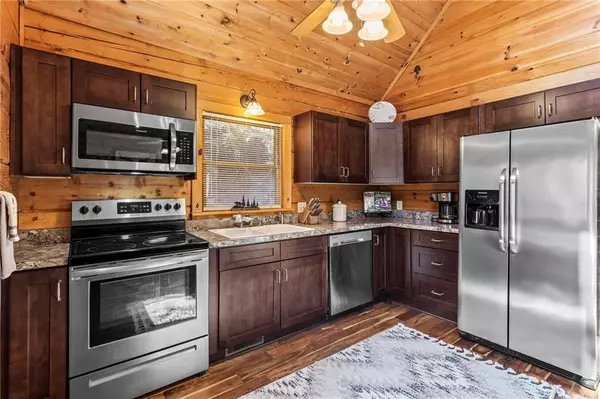For more information regarding the value of a property, please contact us for a free consultation.
Key Details
Sold Price $395,000
Property Type Single Family Home
Sub Type Single Family Residence
Listing Status Sold
Purchase Type For Sale
Square Footage 1,144 sqft
Price per Sqft $345
Subdivision Coosawattee River Resort
MLS Listing ID 7343963
Sold Date 06/24/24
Style Cabin
Bedrooms 2
Full Baths 2
Construction Status Resale
HOA Y/N Yes
Originating Board First Multiple Listing Service
Year Built 2001
Annual Tax Amount $2,095
Tax Year 2023
Lot Size 1.280 Acres
Acres 1.28
Property Description
Beautiful cabin set on a remarkably unique lot, a stunning park side paradise! This exceptionally charming cabin is a nature lovers dream! The uniqueness of this property cannot be overstated. Your own private viewing deck separate from the house overlooks a cascading stream on the property and is the perfect place to relax, unwind and let your worries melt away! But wait! Water, water everywhere! At the foot of the property lies Coosawattee River Resorts East Park, a beautiful secluded park with the Coosawattee River running though it. Walk down your driveway to take a stroll through the park, build a fire by the river or enjoy a picnic with river views! The same river views that can be seen from the gorgeous sitting room off the master bedroom, your private side yard, the expansive deck or the over sized hot tub! The interior of the cabin is as pretty as the lot on which it sets! The kitchen and living room are open concept and as cozy and inviting as can be with high ceilings and large windows for natural lighting. The updated kitchen has everything you need and all the stainless steel appliances stay! Down the hall from the kitchen is the spacious master with an adjoining sitting room that is an absolute dream. With large windows showcasing river views on all three walls, this gem of a room is the perfect sanctuary! Upstairs is another spacious bedroom with plenty of storage space and a full bath. Beautifully decorated, this cabin is being sold well stocked and mostly furnished. Located in a gated community with amenities galore, the cabin feels remarkably secluded yet is only a 7 minute drive from Ellijays prime shopping center and 10 minutes from downtown Ellijay!
Location
State GA
County Gilmer
Lake Name None
Rooms
Bedroom Description Master on Main,Oversized Master,Sitting Room
Other Rooms Other
Basement None
Main Level Bedrooms 1
Dining Room Open Concept
Interior
Interior Features Beamed Ceilings, High Speed Internet, Walk-In Closet(s)
Heating Central
Cooling Ceiling Fan(s), Central Air
Flooring Other
Fireplaces Number 1
Fireplaces Type Gas Log, Living Room
Window Features Window Treatments,Wood Frames
Appliance Dishwasher, Dryer, Electric Oven, Microwave, Refrigerator, Washer
Laundry Laundry Closet, Laundry Room, Main Level
Exterior
Exterior Feature Gas Grill, Private Yard
Garage Driveway
Fence Fenced, Wood
Pool None
Community Features Clubhouse, Fishing, Gated, Homeowners Assoc, Near Shopping, Park, Playground, Pool
Utilities Available Cable Available, Electricity Available, Natural Gas Available, Phone Available, Water Available
Waterfront Description Creek,Stream
View Creek/Stream, Mountain(s), River
Roof Type Metal
Street Surface Asphalt
Accessibility Accessible Kitchen Appliances, Accessible Washer/Dryer
Handicap Access Accessible Kitchen Appliances, Accessible Washer/Dryer
Porch Covered, Deck, Screened
Private Pool false
Building
Lot Description Sloped, Stream or River On Lot, Wooded
Story Two
Foundation Combination
Sewer Septic Tank
Water Public
Architectural Style Cabin
Level or Stories Two
Structure Type Log
New Construction No
Construction Status Resale
Schools
Elementary Schools Mountain View - Gilmer
Middle Schools Clear Creek
High Schools Gilmer
Others
Senior Community no
Restrictions false
Tax ID 3067S 105
Special Listing Condition None
Read Less Info
Want to know what your home might be worth? Contact us for a FREE valuation!

Our team is ready to help you sell your home for the highest possible price ASAP

Bought with RE/MAX Town & Country
GET MORE INFORMATION




