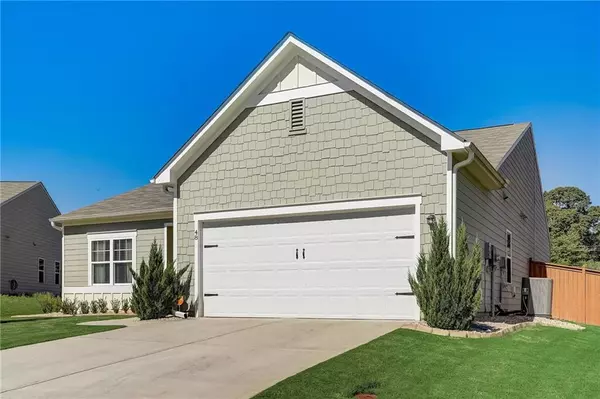For more information regarding the value of a property, please contact us for a free consultation.
Key Details
Sold Price $415,500
Property Type Single Family Home
Sub Type Single Family Residence
Listing Status Sold
Purchase Type For Sale
Square Footage 2,164 sqft
Price per Sqft $192
Subdivision Sweetwater Preserve
MLS Listing ID 7387768
Sold Date 06/20/24
Style Ranch
Bedrooms 4
Full Baths 3
Construction Status Resale
HOA Fees $700
HOA Y/N Yes
Originating Board First Multiple Listing Service
Year Built 2020
Annual Tax Amount $2,376
Tax Year 2023
Lot Size 8,276 Sqft
Acres 0.19
Property Description
Welcome to refined luxury in this impeccable 2020-built ranch-style home boasting an East-facing orientation, featuring 4 bedrooms and 3 full bathrooms. Contemporary design seamlessly blends with thoughtful accents like chair molding and sleek black matte door handles throughout. The airy, open-concept layout bathes the living area in natural light, anchored by a stunning granite kitchen that marries style with practicality. Step through sliding glass doors to discover a fenced backyard retreat, perfect for outdoor relaxation and entertainment, complete with NEW SOLAR PANELS installed in 2022 for efficiency. With NO RENTAL RESTRICTIONS and proximity to good schools, this home is ideal for investors seeking a versatile investment opportunity.
Relish the serenity of this single-level living arrangement as you explore further, where two additional well-appointed bedrooms offer ample space and comfort for family members or guests, ensuring everyone feels right at home. Indulge in the tranquility of the master suite, a haven of peace amidst serene surroundings. Meticulously crafted with attention to detail, including a practical 2-car garage for added convenience, this home epitomizes modern sophistication and timeless charm. Don't miss out on the opportunity to embrace this exceptional lifestyle ? schedule your viewing today and seize the chance to make this dream home your own.
Location
State GA
County Dawson
Lake Name None
Rooms
Bedroom Description Master on Main,Oversized Master
Other Rooms None
Basement None
Main Level Bedrooms 4
Dining Room Dining L, Open Concept
Interior
Interior Features High Ceilings 9 ft Main, High Speed Internet, Walk-In Closet(s), Wet Bar
Heating Central, Electric, Solar
Cooling Central Air, Electric
Flooring Carpet, Laminate
Fireplaces Type None
Window Features None
Appliance Dishwasher, Dryer, Electric Range, Electric Water Heater, ENERGY STAR Qualified Appliances, Microwave, Self Cleaning Oven, Washer
Laundry Common Area, Laundry Room, Main Level
Exterior
Exterior Feature Awning(s), Private Entrance, Private Yard, Rain Gutters
Garage Driveway, Garage, Garage Door Opener, Garage Faces Front, Level Driveway
Garage Spaces 2.0
Fence Back Yard, Fenced, Privacy, Wood
Pool None
Community Features Homeowners Assoc, Near Schools, Near Shopping, Near Trails/Greenway, Park, Playground, Restaurant, Sidewalks, Street Lights
Utilities Available Electricity Available, Phone Available, Sewer Available, Underground Utilities, Water Available
Waterfront Description None
View Trees/Woods
Roof Type Shingle
Street Surface Asphalt,Paved
Accessibility None
Handicap Access None
Porch Covered
Total Parking Spaces 2
Private Pool false
Building
Lot Description Back Yard, Cul-De-Sac, Front Yard, Landscaped, Level
Story One
Foundation Slab
Sewer Public Sewer
Water Public
Architectural Style Ranch
Level or Stories One
Structure Type Fiber Cement
New Construction No
Construction Status Resale
Schools
Elementary Schools Robinson
Middle Schools Dawson County
High Schools Dawson County
Others
HOA Fee Include Maintenance Grounds,Reserve Fund
Senior Community no
Restrictions false
Tax ID 093 048 009
Acceptable Financing Cash, Conventional, FHA, VA Loan
Listing Terms Cash, Conventional, FHA, VA Loan
Special Listing Condition None
Read Less Info
Want to know what your home might be worth? Contact us for a FREE valuation!

Our team is ready to help you sell your home for the highest possible price ASAP

Bought with Century 21 Results
GET MORE INFORMATION




