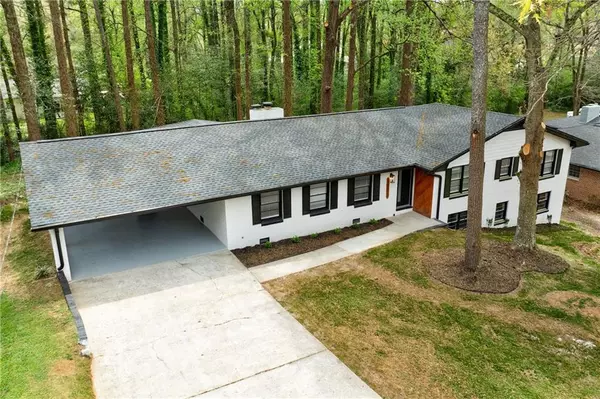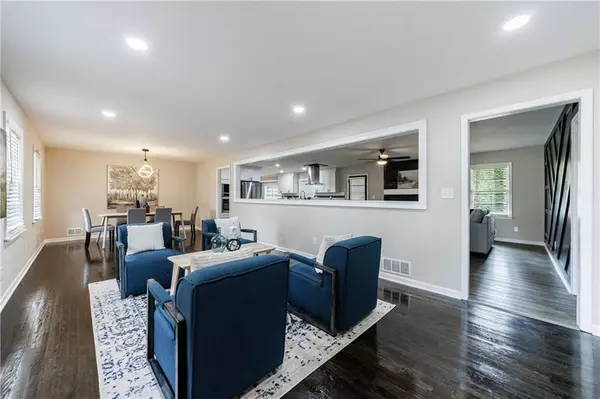For more information regarding the value of a property, please contact us for a free consultation.
Key Details
Sold Price $369,500
Property Type Single Family Home
Sub Type Single Family Residence
Listing Status Sold
Purchase Type For Sale
Square Footage 2,218 sqft
Price per Sqft $166
Subdivision Kings Row
MLS Listing ID 7362873
Sold Date 05/09/24
Style Ranch
Bedrooms 4
Full Baths 2
Construction Status Updated/Remodeled
HOA Y/N No
Originating Board First Multiple Listing Service
Year Built 1966
Annual Tax Amount $3,391
Tax Year 2023
Lot Size 0.400 Acres
Acres 0.4
Property Description
GORGEOUS, MODERN RENOVATION with features seen in much higher priced homes. The almost half acre lot on a quiet street in a well developed, desirable Decatur neighborhood beckons you home. OPEN CONCEPT floor plan welcomes you into the living room, separate dining area, family room with a cozy fireplace, statement wall & easy-care LVP flooring. Access your spacious enclosed sunroom just off the family room for an additional entertaining or relaxing area. Enjoy cooking surrounded by new white cabinets, granite countertops, subway-tile backsplash, and new 4-piece stainless steel appliance package including a French door fridge, gas cooktop with elegant vent hood and wall microwave/oven. The eat-in kitchen and breakfast bar provide plenty of seating. Relax in your oversized primary bedroom retreat featuring dual closets with built-in shelving, an ensuite bathroom with dual vanities, soaking tub, and double sized marble-tiled shower with dual rain showerheads. Even the secondary bedrooms boast an attached bathroom and double closets. The full, unfinished, daylight basement offers a flexible space for expansion. The 2-car carport features a 220V electric vehicle charging port, ready for an at-home, level 2 charger installation.
Location
State GA
County Dekalb
Lake Name None
Rooms
Bedroom Description Oversized Master
Other Rooms None
Basement Daylight, Full, Unfinished
Main Level Bedrooms 4
Dining Room Open Concept
Interior
Interior Features Double Vanity, His and Hers Closets, Tray Ceiling(s)
Heating Central
Cooling Ceiling Fan(s), Central Air
Flooring Ceramic Tile, Hardwood, Other
Fireplaces Number 1
Fireplaces Type Brick, Family Room
Window Features None
Appliance Dishwasher, Electric Oven, Gas Cooktop, Microwave, Range Hood, Refrigerator
Laundry In Kitchen, Laundry Room
Exterior
Exterior Feature Rain Gutters
Garage Carport, Driveway, Electric Vehicle Charging Station(s)
Fence None
Pool None
Community Features Near Schools, Near Shopping, Street Lights
Utilities Available Cable Available, Electricity Available, Natural Gas Available, Phone Available, Sewer Available, Water Available
Waterfront Description None
View Trees/Woods
Roof Type Shingle
Street Surface Concrete
Accessibility None
Handicap Access None
Porch Enclosed, Rear Porch
Private Pool false
Building
Lot Description Back Yard
Story One
Foundation Block
Sewer Public Sewer
Water Public
Architectural Style Ranch
Level or Stories One
Structure Type Brick 4 Sides
New Construction No
Construction Status Updated/Remodeled
Schools
Elementary Schools Chapel Hill - Dekalb
Middle Schools Chapel Hill - Dekalb
High Schools Southwest Dekalb
Others
Senior Community no
Restrictions false
Tax ID 15 067 04 042
Special Listing Condition None
Read Less Info
Want to know what your home might be worth? Contact us for a FREE valuation!

Our team is ready to help you sell your home for the highest possible price ASAP

Bought with Divvy Realty
GET MORE INFORMATION




