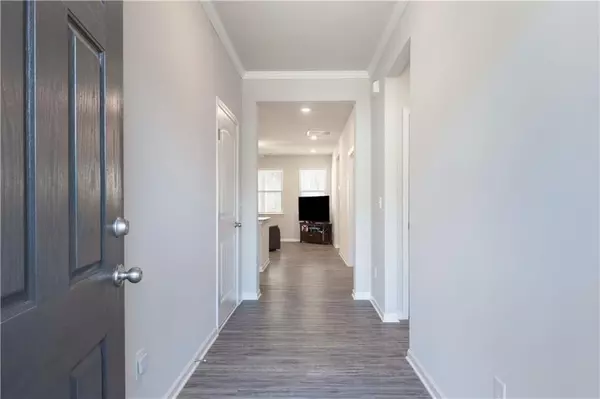For more information regarding the value of a property, please contact us for a free consultation.
Key Details
Sold Price $325,000
Property Type Townhouse
Sub Type Townhouse
Listing Status Sold
Purchase Type For Sale
Square Footage 1,357 sqft
Price per Sqft $239
Subdivision Piedmont Village
MLS Listing ID 7343432
Sold Date 04/08/24
Style Craftsman
Bedrooms 2
Full Baths 2
Construction Status Resale
HOA Y/N Yes
Originating Board First Multiple Listing Service
Year Built 2020
Annual Tax Amount $1,577
Tax Year 2023
Lot Size 3,920 Sqft
Acres 0.09
Property Description
Step into the allure of this inviting 1-floor end unit nestled within a lively 55+ Active Adult Community. Revel in the abundant natural light that graces the open-concept living spaces, adorned with 9’ ft ceilings for an airy and spacious feel. This thoughtfully designed home features 2 bedrooms and 2 full bathrooms, creating an ideal sanctuary for comfortable living.
Convenience meets healthcare accessibility with its prime location next to Piedmont Hospital and various doctor offices. This well-appointed property, constructed in 2020, invites you to embrace a lifestyle of both comfort and ease. Immerse yourself in the modern charm and functionality of this residence, crafted to elevate your living experience within a vibrant community.
Location
State GA
County Pickens
Lake Name None
Rooms
Bedroom Description Master on Main,Oversized Master,Split Bedroom Plan
Other Rooms None
Basement None
Main Level Bedrooms 2
Dining Room Great Room, Open Concept
Interior
Interior Features High Ceilings 9 ft Main
Heating Central
Cooling Central Air
Flooring Carpet, Laminate
Fireplaces Type None
Appliance Dishwasher, Microwave, Tankless Water Heater
Laundry Laundry Room
Exterior
Exterior Feature Private Front Entry, Private Rear Entry, Private Yard
Garage Driveway, Garage
Garage Spaces 1.0
Fence None
Pool None
Community Features Homeowners Assoc, Near Shopping
Utilities Available Electricity Available, Phone Available
Waterfront Description None
View Trees/Woods
Roof Type Shingle
Street Surface Asphalt
Accessibility Common Area, Accessible Doors, Accessible Entrance, Accessible Full Bath, Accessible Hallway(s), Accessible Kitchen, Accessible Kitchen Appliances
Handicap Access Common Area, Accessible Doors, Accessible Entrance, Accessible Full Bath, Accessible Hallway(s), Accessible Kitchen, Accessible Kitchen Appliances
Porch Patio, Rear Porch
Private Pool false
Building
Lot Description Corner Lot, Level
Story One
Foundation Slab
Sewer Public Sewer
Water Public
Architectural Style Craftsman
Level or Stories One
Structure Type HardiPlank Type
New Construction No
Construction Status Resale
Schools
Elementary Schools Harmony - Pickens
Middle Schools Pickens County
High Schools Pickens
Others
HOA Fee Include Insurance
Senior Community yes
Restrictions true
Tax ID 042C 012
Ownership Other
Acceptable Financing Cash, Conventional, FHA
Listing Terms Cash, Conventional, FHA
Financing no
Special Listing Condition None
Read Less Info
Want to know what your home might be worth? Contact us for a FREE valuation!

Our team is ready to help you sell your home for the highest possible price ASAP

Bought with Berkshire Hathaway HomeServices Georgia Properties
GET MORE INFORMATION




