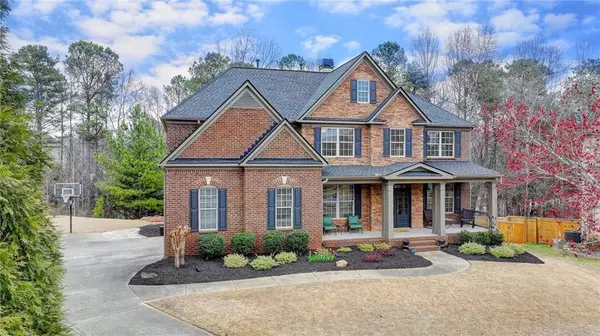For more information regarding the value of a property, please contact us for a free consultation.
Key Details
Sold Price $835,000
Property Type Single Family Home
Sub Type Single Family Residence
Listing Status Sold
Purchase Type For Sale
Square Footage 3,004 sqft
Price per Sqft $277
Subdivision Brandon Hall
MLS Listing ID 7340837
Sold Date 03/28/24
Style Traditional
Bedrooms 5
Full Baths 4
Construction Status Resale
HOA Fees $1,050
HOA Y/N Yes
Originating Board First Multiple Listing Service
Year Built 2009
Annual Tax Amount $5,958
Tax Year 2023
Lot Size 0.390 Acres
Acres 0.39
Property Description
Welcome home to this stunning 5 bedroom 4 bath three sided brick home in sought after Brandon Hall subdivision. The beautiful large porch welcomes you and is perfect for relaxing and enjoying the peaceful cul-de-sac. Upon entering, you will love the two story foyer creating a grand entrance. The main floor features a two story stacked stone fireplace, large dining room, living room, and a bedroom ideal for guests or an office. Windows all along the back provide the ultimate blend of elegance and comfort overlooking the private wooded backyard. The spacious upstairs includes 4 bedrooms and 3 baths. The master suite has a gorgeous trey ceiling, large sitting area, bathroom with two vanities, his and her walk in closets and large jetted tub to enjoy after a long day. Full unfinished basement with endless possibilities to personalize and make this your dream home. Brandon Hall amenities include 4 tennis courts, basketball court, playground and Junior Olympic sized pool with waterslide. Don't miss the opportunity to call this incredible home yours!
Location
State GA
County Forsyth
Lake Name None
Rooms
Bedroom Description Oversized Master
Other Rooms None
Basement Bath/Stubbed, Walk-Out Access
Main Level Bedrooms 1
Dining Room Open Concept, Seats 12+
Interior
Interior Features Beamed Ceilings, Double Vanity, Entrance Foyer 2 Story, Tray Ceiling(s), Vaulted Ceiling(s), Walk-In Closet(s)
Heating Central
Cooling Central Air
Flooring Carpet, Hardwood
Fireplaces Number 1
Fireplaces Type Family Room, Gas Log, Gas Starter
Window Features None
Appliance Dishwasher, Double Oven, Gas Cooktop, Gas Oven, Microwave
Laundry Laundry Room, Main Level
Exterior
Exterior Feature Private Yard, Rain Gutters
Garage Garage, Garage Door Opener, Garage Faces Side
Garage Spaces 2.0
Fence None
Pool None
Community Features Clubhouse
Utilities Available Cable Available, Electricity Available, Natural Gas Available, Phone Available, Sewer Available, Underground Utilities, Water Available
Waterfront Description None
View Trees/Woods
Roof Type Shingle
Street Surface Concrete
Accessibility None
Handicap Access None
Porch Deck, Front Porch, Patio
Private Pool false
Building
Lot Description Back Yard, Cul-De-Sac, Landscaped, Wooded
Story Two
Foundation Brick/Mortar
Sewer Public Sewer
Water Public
Architectural Style Traditional
Level or Stories Two
Structure Type Brick 3 Sides
New Construction No
Construction Status Resale
Schools
Elementary Schools Daves Creek
Middle Schools Lakeside - Forsyth
High Schools South Forsyth
Others
Senior Community no
Restrictions true
Tax ID 155 383
Special Listing Condition None
Read Less Info
Want to know what your home might be worth? Contact us for a FREE valuation!

Our team is ready to help you sell your home for the highest possible price ASAP

Bought with Southern Premier Realty, LLC.
GET MORE INFORMATION




