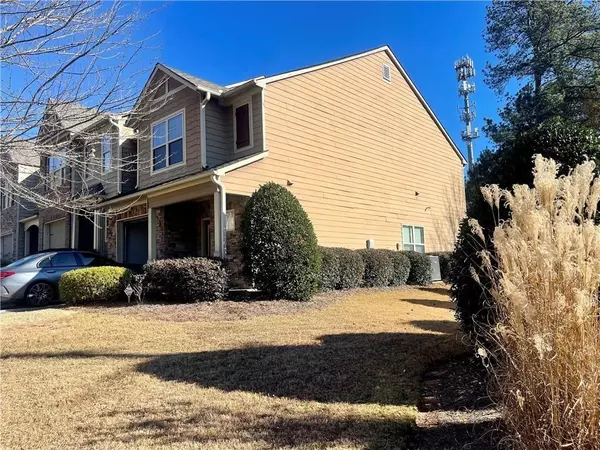For more information regarding the value of a property, please contact us for a free consultation.
Key Details
Sold Price $315,000
Property Type Townhouse
Sub Type Townhouse
Listing Status Sold
Purchase Type For Sale
Square Footage 1,796 sqft
Price per Sqft $175
Subdivision Mcclaren Parke
MLS Listing ID 7326767
Sold Date 02/07/24
Style Townhouse
Bedrooms 3
Full Baths 2
Half Baths 1
Construction Status Resale
HOA Fees $100
HOA Y/N Yes
Originating Board First Multiple Listing Service
Year Built 2005
Annual Tax Amount $330
Tax Year 2023
Lot Size 9,147 Sqft
Acres 0.21
Property Description
Welcome home to this gorgeous 3-bedroom, 2.5-bathroom end unit townhome flooded with natural light! Nestled in a prime location, this meticulously updated residence offers a perfect blend of modern comfort and classic charm. Step inside to discover a spacious and inviting living area, adorned with fresh paint that complements the abundance of natural light streaming through the windows. The open-concept design seamlessly connects the living room, dining area, and kitchen, creating a warm and welcoming atmosphere. The recently updated kitchen boasts sleek countertops, contemporary cabinetry, and stainless steel appliances, making meal preparation a delight. Whether you're hosting a holiday dinner gathering or enjoying a quiet meal at home, this kitchen is sure to inspire your inner chef. Upstairs, you'll find three generously sized bedrooms, each offering ample closet space. The primary suite is a retreat in itself, featuring a private en-suite bathroom and walk-in closets. The additional full bathroom on this floor ensures convenience for everyone. Notable features of this townhome includes luxurious LVP hardwood flooring, a new A/C & heating system, ensuring year-round comfort. The end unit location provides added privacy, and the well-maintained community enhances the overall living experience. Outside, a private patio space offers a perfect spot for al fresco dining or simply unwinding after a long day. With easy access to local amenities, parks, and major highways, this townhome is situated for both convenience and a vibrant lifestyle. Don't miss the opportunity to make this updated end unit townhome your next home.
Schedule a showing today and experience the perfect combination of style, comfort, and natural light!
Location
State GA
County Gwinnett
Lake Name None
Rooms
Bedroom Description Oversized Master,Other
Other Rooms None
Basement None
Dining Room Open Concept
Interior
Interior Features Bookcases, Crown Molding, Disappearing Attic Stairs, His and Hers Closets, Walk-In Closet(s)
Heating Central, Forced Air
Cooling Ceiling Fan(s), Central Air
Flooring Hardwood, Laminate, Other
Fireplaces Number 1
Fireplaces Type Living Room
Window Features Double Pane Windows,Insulated Windows
Appliance Dishwasher, Disposal, Dryer, Gas Range, Microwave, Refrigerator, Washer, Other
Laundry Laundry Room, Upper Level
Exterior
Exterior Feature Private Front Entry, Other
Garage Driveway, Garage, Garage Door Opener, Garage Faces Front, Kitchen Level
Garage Spaces 1.0
Fence Front Yard
Pool None
Community Features Homeowners Assoc, Near Shopping, Near Trails/Greenway, Sidewalks, Other
Utilities Available Cable Available, Electricity Available, Natural Gas Available, Sewer Available, Water Available
Waterfront Description None
View Other
Roof Type Other
Street Surface Paved
Accessibility None
Handicap Access None
Porch Front Porch, Patio
Total Parking Spaces 2
Private Pool false
Building
Lot Description Back Yard, Corner Lot
Story Two
Foundation Slab
Sewer Public Sewer
Water Public
Architectural Style Townhouse
Level or Stories Two
Structure Type HardiPlank Type,Stone,Other
New Construction No
Construction Status Resale
Schools
Elementary Schools Corley
Middle Schools Berkmar
High Schools Berkmar
Others
HOA Fee Include Termite,Trash
Senior Community no
Restrictions false
Tax ID R6177 415
Ownership Fee Simple
Acceptable Financing Cash, Conventional, VA Loan
Listing Terms Cash, Conventional, VA Loan
Financing no
Special Listing Condition None
Read Less Info
Want to know what your home might be worth? Contact us for a FREE valuation!

Our team is ready to help you sell your home for the highest possible price ASAP

Bought with Keller Williams Realty Peachtree Rd.
GET MORE INFORMATION




