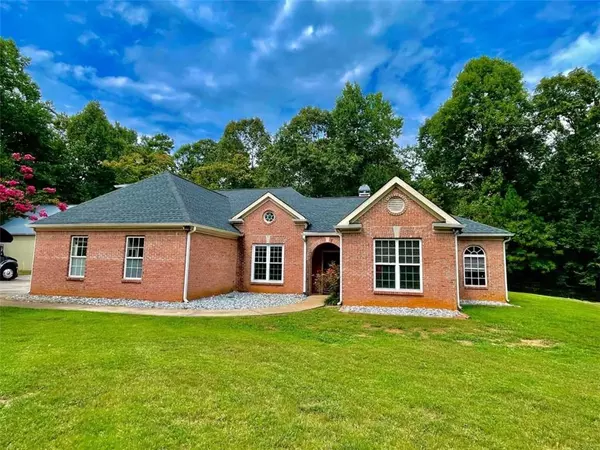For more information regarding the value of a property, please contact us for a free consultation.
Key Details
Sold Price $440,000
Property Type Single Family Home
Sub Type Single Family Residence
Listing Status Sold
Purchase Type For Sale
Square Footage 3,248 sqft
Price per Sqft $135
Subdivision North Forest
MLS Listing ID 7109397
Sold Date 10/28/22
Style Ranch
Bedrooms 4
Full Baths 2
Half Baths 1
Construction Status Resale
HOA Y/N No
Year Built 2004
Annual Tax Amount $2,974
Tax Year 2021
Lot Size 0.870 Acres
Acres 0.87
Property Description
This is a rare opportunity in North Hall County. 4 sided brick home that is in good shape but needs just a little cosmetic love. Entire almost acre is fenced with a gate at the entrance. Split bedroom plan, fire place, Tile and Hardwoods throughout, Large Modern Kitchen with granite counter tops and real wood cabinets, built in shelving, separate tub and shower in master bedroom, the back patio area is perfect for entertaining or just relaxing, property has 3 attached garages as well as a massive 38X38 Detached Shop! It's a man's dream! Property is priced under value due to the small cosmetic issues...but this home has endless Potential! There is plenty of concrete for all your parking and entertainment needs as well! Home is 3 miles to closest public boat ramp.
In 5 mins you could literally have your boat in the water. Shop will fit most boats and trailer. Schedule your showing today! Total sqft under the roof is 3248 not including the detached shop! Total Heated SQFT is 2382!
Location
State GA
County Hall
Lake Name None
Rooms
Bedroom Description Master on Main, Roommate Floor Plan
Other Rooms Garage(s), Workshop
Basement None
Main Level Bedrooms 4
Dining Room Great Room
Interior
Interior Features Bookcases, Double Vanity, Entrance Foyer, Tray Ceiling(s), Walk-In Closet(s)
Heating Central, Electric
Cooling Central Air
Flooring Ceramic Tile, Hardwood
Fireplaces Number 1
Fireplaces Type Living Room
Window Features Double Pane Windows, Insulated Windows
Appliance Dishwasher, Double Oven, Electric Water Heater, Microwave, Refrigerator
Laundry Laundry Room, Mud Room
Exterior
Exterior Feature Other
Garage Attached, Detached, Garage, Garage Door Opener, Garage Faces Side, Level Driveway, RV Access/Parking
Garage Spaces 5.0
Fence Back Yard, Front Yard
Pool None
Community Features None
Utilities Available Cable Available, Electricity Available, Phone Available
Waterfront Description None
View Trees/Woods
Roof Type Composition, Shingle
Street Surface Asphalt
Accessibility None
Handicap Access None
Porch Patio
Total Parking Spaces 7
Building
Lot Description Cul-De-Sac, Level, Other
Story One
Foundation Slab
Sewer Septic Tank
Water Well
Architectural Style Ranch
Level or Stories One
Structure Type Brick 4 Sides
New Construction No
Construction Status Resale
Schools
Elementary Schools Lanier
Middle Schools Chestatee
High Schools Chestatee
Others
Senior Community no
Restrictions false
Tax ID 11109A000022
Ownership Fee Simple
Financing no
Special Listing Condition None
Read Less Info
Want to know what your home might be worth? Contact us for a FREE valuation!

Our team is ready to help you sell your home for the highest possible price ASAP

Bought with Keller Williams Lanier Partners
GET MORE INFORMATION




