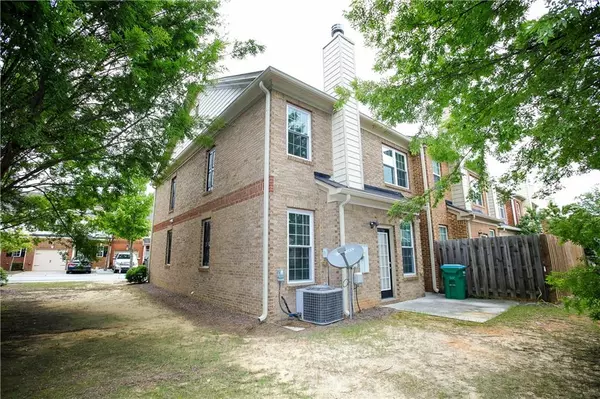For more information regarding the value of a property, please contact us for a free consultation.
Key Details
Sold Price $323,000
Property Type Townhouse
Sub Type Townhouse
Listing Status Sold
Purchase Type For Sale
Square Footage 1,538 sqft
Price per Sqft $210
Subdivision Creekside Villas
MLS Listing ID 7081393
Sold Date 08/24/22
Style Townhouse
Bedrooms 3
Full Baths 2
Half Baths 1
Construction Status Resale
HOA Fees $108
HOA Y/N Yes
Year Built 2006
Annual Tax Amount $2,559
Tax Year 2021
Lot Size 871 Sqft
Acres 0.02
Property Description
Beautiful, bright, move-in ready and well maintained end-unit townhome located minutes from downtown Norcross and conveniently off Buford Hwy. This home features many upgrades, with all laminate wood floors throughout the house. Brand new water heater and electric ceramic cooktop/oven! All windows have been replaced with energy efficient windows with nighttime safety locks and Heatshield. Upgraded wider gutters. Freshly painted interior with popular neutral colors throughout the house. Upgraded attic with thermal reflective insulation for energy efficiency. LED recessed lighting has been added on the main floor. Upgraded kitchen with granite countertops and a tiled backsplash. Newer self-cleaning powerful Range Hood. Open view from kitchen to the dining and family room. Second floor features the spacious master bedroom with large walk-in closet and tiled master bathroom with upgraded garden tub and separate shower. Two secondary bedrooms and another beautiful full bathroom on second floor. One car garage with two parking pads outside on main floor. Large community parking lot is nearby for guests.
Location
State GA
County Gwinnett
Lake Name None
Rooms
Bedroom Description None
Other Rooms Garage(s)
Basement None
Dining Room Separate Dining Room
Interior
Interior Features Entrance Foyer, Walk-In Closet(s)
Heating Electric, Hot Water
Cooling Central Air
Flooring Laminate
Fireplaces Number 1
Fireplaces Type Electric
Window Features Insulated Windows
Appliance Dishwasher, Disposal, Electric Cooktop, Electric Oven, Electric Water Heater, Range Hood
Laundry Laundry Room, Upper Level
Exterior
Exterior Feature Rain Gutters
Garage Driveway, Garage
Garage Spaces 1.0
Fence None
Pool None
Community Features None
Utilities Available Cable Available, Electricity Available, Phone Available, Sewer Available, Underground Utilities, Water Available
Waterfront Description None
View Other
Roof Type Shingle
Street Surface Asphalt
Accessibility None
Handicap Access None
Porch Patio
Total Parking Spaces 2
Building
Lot Description Back Yard
Story Two
Foundation Concrete Perimeter
Sewer Public Sewer
Water Public
Architectural Style Townhouse
Level or Stories Two
Structure Type Brick 3 Sides
New Construction No
Construction Status Resale
Schools
Elementary Schools Berkeley Lake
Middle Schools Duluth
High Schools Duluth
Others
Senior Community no
Restrictions true
Tax ID R6257 208
Ownership Fee Simple
Financing no
Special Listing Condition None
Read Less Info
Want to know what your home might be worth? Contact us for a FREE valuation!

Our team is ready to help you sell your home for the highest possible price ASAP

Bought with Right Path Realty
GET MORE INFORMATION




