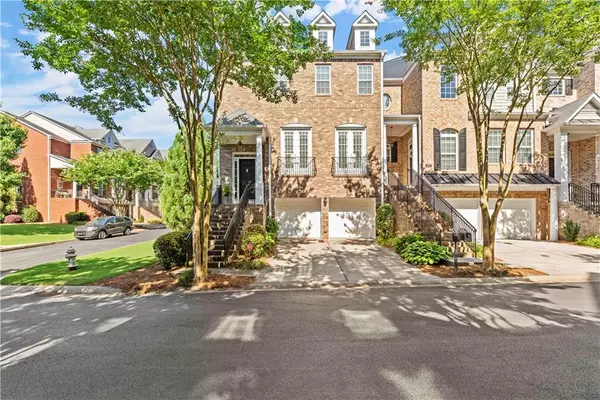For more information regarding the value of a property, please contact us for a free consultation.
Key Details
Sold Price $566,000
Property Type Townhouse
Sub Type Townhouse
Listing Status Sold
Purchase Type For Sale
Square Footage 3,638 sqft
Price per Sqft $155
Subdivision Riverwalk At Wildwood
MLS Listing ID 7069321
Sold Date 07/22/22
Style Townhouse
Bedrooms 4
Full Baths 3
Half Baths 1
Construction Status Resale
HOA Fees $4,207
HOA Y/N Yes
Year Built 2005
Annual Tax Amount $4,770
Tax Year 2021
Lot Size 1,568 Sqft
Acres 0.036
Property Description
Sought-After Riverwalk Community in a Prime Atlanta Location! Walk to Truist Park, home of the Braves! Convenient to I-75/I-285, Walking Trails, Shopping, Dining. Well-Maintained, End Unit! 4 Bedroom, 3.5 Bathroom Townhome featuring 10 & 11 ft Ceilings. Generous Space provides Plenty of Room for Entertainment, Living & Storage. End Unit affords you loads of Natural Light throughout, Stunning Open Living as you walk into the Main Floor. Hardwoods on Main. Open-Concept, Custom Kitchen with Plenty of Cabinetry, Stainless Steel Appliances, Granite Counters & Breakfast Bar leads into Spacious Living Area. Oversized Owner's Suite with Sitting Room/Home Office. Spacious Bathroom Suite with Separate Soaking Tub & Shower, Double Vanities & Generous Walk-In Closet. 2 Addt'l Bedrooms Upstairs with Hall Bath and Laundry. 3 Outdoor Sitting Areas with Lower Covered Patio Walk-Out to Fenced Lawn, Main-Level Screened-In Porch & 3rd-Level Deck. Lower Level features a Well-Equipped Theater Room bordering the 4th Bedroom & Attached Bath. This Gated Community features Lighted Sidewalks for strolling and a Beautifully-Kept Landscaping! Get the best of both worlds with City of Atlanta but Cobb County Taxes. Move-In Ready! Don't Miss this One!
Location
State GA
County Cobb
Lake Name None
Rooms
Bedroom Description In-Law Floorplan, Oversized Master, Sitting Room
Other Rooms None
Basement Daylight, Driveway Access, Exterior Entry, Finished, Finished Bath, Full
Dining Room Open Concept, Seats 12+
Interior
Interior Features Double Vanity, High Ceilings 10 ft Main, High Ceilings 10 ft Upper, High Speed Internet, Walk-In Closet(s)
Heating Natural Gas
Cooling Central Air
Flooring Carpet, Hardwood
Fireplaces Number 1
Fireplaces Type Double Sided, Gas Log, Gas Starter, Glass Doors, Great Room, Living Room
Window Features Double Pane Windows, Insulated Windows, Plantation Shutters
Appliance Dishwasher, Disposal, Dryer, Gas Cooktop, Gas Oven, Gas Water Heater, Microwave, Refrigerator, Washer
Laundry Laundry Room, Upper Level
Exterior
Exterior Feature Balcony, Private Front Entry, Private Rear Entry, Private Yard
Garage Drive Under Main Level, Driveway, Garage, Garage Door Opener, Garage Faces Front, Level Driveway, Unassigned
Garage Spaces 2.0
Fence Fenced, Wrought Iron
Pool None
Community Features Near Marta, Near Schools, Near Shopping, Near Trails/Greenway, Restaurant, Sidewalks
Utilities Available Cable Available, Electricity Available, Natural Gas Available, Phone Available, Sewer Available, Underground Utilities, Water Available
Waterfront Description None
View Trees/Woods
Roof Type Composition
Street Surface Asphalt, Paved
Accessibility Accessible Bedroom, Accessible Doors, Accessible Full Bath, Accessible Kitchen, Accessible Kitchen Appliances, Accessible Washer/Dryer
Handicap Access Accessible Bedroom, Accessible Doors, Accessible Full Bath, Accessible Kitchen, Accessible Kitchen Appliances, Accessible Washer/Dryer
Porch Covered, Deck, Patio, Rear Porch, Screened
Total Parking Spaces 2
Building
Lot Description Back Yard, Landscaped, Level
Story Three Or More
Foundation Brick/Mortar
Sewer Public Sewer
Water Public
Architectural Style Townhouse
Level or Stories Three Or More
Structure Type Brick 3 Sides, Brick Front, Concrete
New Construction No
Construction Status Resale
Schools
Elementary Schools Brumby
Middle Schools East Cobb
High Schools Wheeler
Others
HOA Fee Include Maintenance Structure, Maintenance Grounds, Reserve Fund, Security, Sewer, Termite, Trash, Water
Senior Community no
Restrictions true
Tax ID 17094000640
Ownership Fee Simple
Financing no
Special Listing Condition None
Read Less Info
Want to know what your home might be worth? Contact us for a FREE valuation!

Our team is ready to help you sell your home for the highest possible price ASAP

Bought with Keller Williams Buckhead
GET MORE INFORMATION




