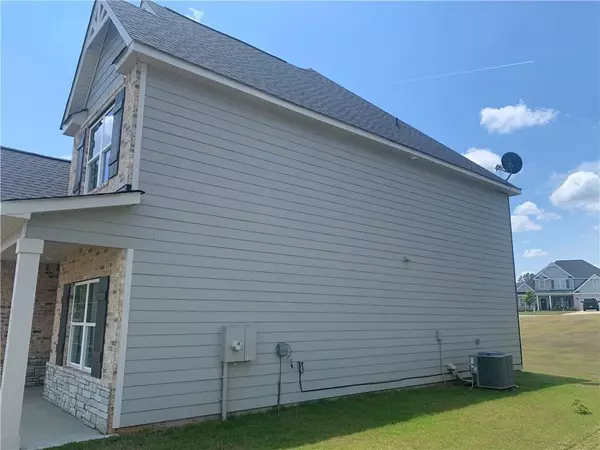For more information regarding the value of a property, please contact us for a free consultation.
Key Details
Sold Price $361,000
Property Type Single Family Home
Sub Type Single Family Residence
Listing Status Sold
Purchase Type For Sale
Square Footage 2,606 sqft
Price per Sqft $138
Subdivision Summer Branch
MLS Listing ID 7048482
Sold Date 06/21/22
Style Craftsman, Traditional
Bedrooms 5
Full Baths 3
Construction Status Resale
HOA Fees $200
HOA Y/N Yes
Year Built 2020
Annual Tax Amount $956
Tax Year 2020
Lot Size 0.290 Acres
Acres 0.29
Property Description
The professionally designed Hawthorn Home Plan @ Summer Branch, a Master Planned Haughton community! SIDE ENTRY 2-Car Garage. Platinum Front Exterior w/ gorgeous painted brick. GUEST SUITE ON MAIN. Gorgeous Kitchen offering White Cabinetry, Iced White Kitchen Quartz, 3×6 White Subway Tile Backsplash in HERRINGBONE pattern with bleached wood grout, walk-in pantry, SS Appliance Package, HUGE Kitchen Island w/ breakfast bar, and breakfast area. The spacious Great Room with Kitchen Views offers a wood-burning fireplace & raised designer coffered ceiling. Open Concept Dining located off charming Entry Foyer. Upstairs you will find the spacious Step-up Media Room w/ vaulted ceiling, Upstairs Tiled Laundry. Luxurious Owner's Suite w/ double vanity, HUGE w/i closet, tiled shower w/ bench, water closet, and garden tub. Intelligent Home Technology. Satin Nickel Luxury Hardware and Lighting Package. Hughston Homes' Signature Game Day Porch w/ ceiling fan and fireplace, pre-wired for your TV! Virtual Tour Available Upon Request. 100% USDA Financing Eligible.
Location
State GA
County Houston
Lake Name None
Rooms
Bedroom Description Split Bedroom Plan
Other Rooms Garage(s)
Basement None
Main Level Bedrooms 1
Dining Room Great Room, Seats 12+
Interior
Interior Features Beamed Ceilings, Disappearing Attic Stairs, Double Vanity, High Ceilings 9 ft Lower, High Ceilings 9 ft Main, High Ceilings 9 ft Upper, Tray Ceiling(s), Vaulted Ceiling(s), Walk-In Closet(s)
Heating Central, Electric, Forced Air, Zoned
Cooling Ceiling Fan(s), Central Air, Zoned
Flooring Carpet, Ceramic Tile, Hardwood, Stone
Fireplaces Number 2
Fireplaces Type Great Room, Masonry, Outside
Window Features Double Pane Windows
Appliance Dishwasher, Disposal, Electric Water Heater, Microwave, Refrigerator
Laundry In Hall, Upper Level
Exterior
Exterior Feature Other
Garage Attached, Garage, Garage Door Opener, Kitchen Level
Garage Spaces 2.0
Fence None
Pool Above Ground
Community Features Homeowners Assoc
Utilities Available Cable Available, Electricity Available, Phone Available, Sewer Available, Water Available
Waterfront Description None
View City
Roof Type Composition, Tile
Street Surface Asphalt
Accessibility None
Handicap Access None
Porch Patio, Rooftop
Total Parking Spaces 2
Private Pool false
Building
Lot Description Level
Story Two
Foundation Slab
Sewer Public Sewer
Water Public
Architectural Style Craftsman, Traditional
Level or Stories Two
Structure Type Brick Front, HardiPlank Type, Wood Siding
New Construction No
Construction Status Resale
Schools
Elementary Schools Matthew Arthur
Middle Schools Perry
High Schools Veterans
Others
HOA Fee Include Maintenance Grounds
Senior Community no
Restrictions false
Tax ID 0P0780007000
Ownership Fee Simple
Financing yes
Special Listing Condition None
Read Less Info
Want to know what your home might be worth? Contact us for a FREE valuation!

Our team is ready to help you sell your home for the highest possible price ASAP

Bought with BHGRE Metro Brokers
GET MORE INFORMATION




