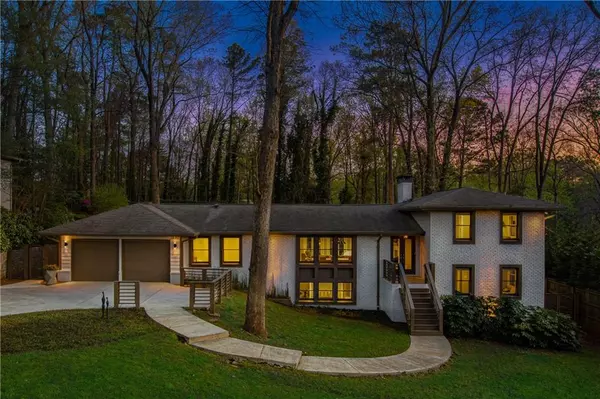For more information regarding the value of a property, please contact us for a free consultation.
Key Details
Sold Price $1,025,000
Property Type Single Family Home
Sub Type Single Family Residence
Listing Status Sold
Purchase Type For Sale
Subdivision A.R. Mcadoo
MLS Listing ID 7032341
Sold Date 06/15/22
Style Contemporary/Modern
Bedrooms 4
Full Baths 3
Half Baths 1
Construction Status Resale
HOA Y/N No
Year Built 1960
Annual Tax Amount $4,594
Tax Year 2021
Lot Size 0.600 Acres
Acres 0.6
Property Description
LIVE | TRANQUIL - COVETED BROOKHAVEN LOCATION | MASTERFUL RENOVATION | DEEP PEBBLE TEC SALTWATER POOL | NESTLED IN NATURE | ENTERTAINERS PARADISE | NATURAL LIGHT ABOUNDS | PROFESSIONAL KITCHEN | DUAL OVENS + WARMING DRAWER | 5 BURNER GAS COOKTOP | PRIMARY + PREP SINKS | SPLIT DISHWASHING DRAWERS | ENTERTAINING ISLAND | QUARTZ COUNTERTOPS | WHISPER CLOSE DRAWERS + DOORS | GLASS FRONT FEATURE CABINETS | UNCOMPROMISED HARDWOODS THROUGHOUT | VOLUMINOUS OPEN DESIGN |MASONRY FIREPLACE | TRIPLE FRENCH DOORS INTEGRATE OUTDOORS IN | PRIVATE PRIMARY SUITE | SITTING ROOM | WALK-IN CLOSET + CUSTOM CLOSET SYSTEM | GLASS SHOWER SURROUND + DEEP SOAKING TUB | DUAL VANITIES + QUARTZ COUNTERS | ESTATE SIZED DINING | BUTLERS PANTRY + FLOATING GLASS SHELVES | SPACIOUS SECONDARY BEDROOMS | DESIGNER TILE THROUGHOUT | SECLUDED HOME OFFICE | TERRACE LEVEL LOUNGE | WINE CELLAR OPPORTUNITY | EXCELLENT STORAGE | WALK-IN LAUNDRY ROOM | CUSTOM STORAGE + SINK | OVERSIZED HOMESITE + SWEEPING PRIVATE VIEWS | CURATED HARDSCAPE + LANDSCAPE LIGHTING | AWARD WINING SCHOOLS + PARKS INCLUDING NANCY CREEK TRAIL | LOW TAXES | CONVENIENT INTERSTATE ACCESS | NEARBY MAJOR MEDICAL CENTERS | SHOPPING | DINING + ENTERTAINMENT | NON-SMOKING + NO PETS | **NO SHOES WORN INSIDE MUST REMOVE OR USE SHOE COVERS
Location
State GA
County Dekalb
Lake Name None
Rooms
Bedroom Description Sitting Room
Other Rooms None
Basement Daylight, Finished, Finished Bath
Main Level Bedrooms 3
Dining Room Open Concept, Seats 12+
Interior
Interior Features Double Vanity, High Ceilings 9 ft Lower, High Ceilings 10 ft Main, High Speed Internet, Low Flow Plumbing Fixtures, Vaulted Ceiling(s), Walk-In Closet(s)
Heating Natural Gas, Zoned
Cooling Central Air, Zoned
Flooring Ceramic Tile, Hardwood
Fireplaces Number 1
Fireplaces Type Living Room, Masonry
Window Features Double Pane Windows, Insulated Windows
Appliance Dishwasher, Double Oven, Gas Cooktop, Microwave, Refrigerator
Laundry Laundry Room, Main Level
Exterior
Exterior Feature Private Yard
Garage Driveway, Garage, Garage Faces Front
Garage Spaces 2.0
Fence Back Yard, Privacy
Pool In Ground, Salt Water
Community Features None
Utilities Available Cable Available, Electricity Available, Natural Gas Available
Waterfront Description None
View Trees/Woods
Roof Type Composition, Ridge Vents, Shingle
Street Surface Concrete
Accessibility None
Handicap Access None
Porch Patio
Total Parking Spaces 2
Private Pool true
Building
Lot Description Back Yard, Front Yard, Landscaped, Private, Wooded
Story Two
Foundation Brick/Mortar
Sewer Public Sewer
Water Public
Architectural Style Contemporary/Modern
Level or Stories Two
Structure Type Brick 4 Sides
New Construction No
Construction Status Resale
Schools
Elementary Schools Montgomery
Middle Schools Chamblee
High Schools Chamblee Charter
Others
Senior Community no
Restrictions false
Tax ID 18 306 06 018
Special Listing Condition None
Read Less Info
Want to know what your home might be worth? Contact us for a FREE valuation!

Our team is ready to help you sell your home for the highest possible price ASAP

Bought with Pend Realty, LLC.
GET MORE INFORMATION




