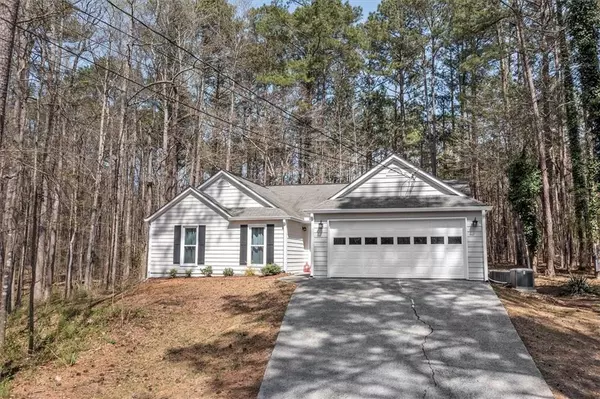For more information regarding the value of a property, please contact us for a free consultation.
Key Details
Sold Price $386,745
Property Type Single Family Home
Sub Type Single Family Residence
Listing Status Sold
Purchase Type For Sale
Square Footage 2,292 sqft
Price per Sqft $168
Subdivision Allatoona Woods
MLS Listing ID 7003532
Sold Date 05/20/22
Style Ranch, Traditional
Bedrooms 3
Full Baths 2
Construction Status Resale
HOA Y/N No
Year Built 1986
Annual Tax Amount $621
Tax Year 2021
Lot Size 1.010 Acres
Acres 1.01
Property Description
Welcome home to Allatoona Woods! Newly renovated ranch with stepless entry, all new durable LVP flooring, all new paint throughout, new carpet, all new exterior paint. New front windows. All new lighting. Renovated kitchen with tiled backsplash, newer stainless steel appliances, all new HVAC system, whole house generator with separate electrical panel and under warranty with Casteel. Private one-acre wooded lot, entry foyer, large family room with fireplace, kitchen offers plenty of cabinets and counter space, pantry and sep breakfast area with built in bench window seating, separate dining room, large master bedroom with vaulted ceiling w/ his & hers closets, master bathroom has newly tiled grand shower with upgraded shower system, linen closet, double vanity, new flooring and paint. New transom window in shower brings in loads of morning sunlight. Two additional spacious bedrooms, patio for entertaining, awesome location, convenient drive to Lake Allatoona & just around the corner from the marina and awesome campgrounds. Handicap accessible home with double garage perfect for a handicap van, stepless throughout the home and a handicap accessible shower in the hallway. Huge level backyard with beautiful wildlife.
Private backyard. Long driveway is amazing as it offers plenty of parking and bring your RV or boat. No restrictions, NO HOA! Great Cherokee County Schools and ideal location.This opportunity won’t last!
Location
State GA
County Cherokee
Lake Name None
Rooms
Bedroom Description Master on Main, Oversized Master
Other Rooms None
Basement None
Main Level Bedrooms 3
Dining Room Separate Dining Room
Interior
Interior Features Disappearing Attic Stairs, Double Vanity, Entrance Foyer, High Ceilings 10 ft Main
Heating Forced Air, Natural Gas
Cooling Ceiling Fan(s), Window Unit(s)
Flooring Carpet, Vinyl
Fireplaces Number 1
Fireplaces Type Factory Built, Family Room, Gas Starter
Window Features Double Pane Windows
Appliance Dishwasher, Disposal, Dryer, Gas Range, Gas Water Heater, Microwave, Refrigerator, Washer
Laundry In Kitchen, Laundry Room, Main Level
Exterior
Exterior Feature Private Yard, Other
Garage Garage
Garage Spaces 2.0
Fence None
Pool None
Community Features None
Utilities Available Cable Available, Electricity Available, Natural Gas Available, Phone Available, Underground Utilities, Water Available
Waterfront Description None
View Other
Roof Type Composition, Shingle
Street Surface Concrete
Accessibility Accessible Bedroom, Accessible Doors, Accessible Entrance, Accessible Full Bath, Accessible Hallway(s), Accessible Kitchen, Accessible Kitchen Appliances, Accessible Washer/Dryer
Handicap Access Accessible Bedroom, Accessible Doors, Accessible Entrance, Accessible Full Bath, Accessible Hallway(s), Accessible Kitchen, Accessible Kitchen Appliances, Accessible Washer/Dryer
Porch Patio
Total Parking Spaces 2
Building
Lot Description Back Yard, Front Yard, Level, Private, Wooded
Story One
Foundation Slab
Sewer Septic Tank
Water Public
Architectural Style Ranch, Traditional
Level or Stories One
Structure Type Frame, HardiPlank Type, Wood Siding
New Construction No
Construction Status Resale
Schools
Elementary Schools Boston
Middle Schools E.T. Booth
High Schools Etowah
Others
Senior Community no
Restrictions false
Tax ID 21N09 532
Special Listing Condition None
Read Less Info
Want to know what your home might be worth? Contact us for a FREE valuation!

Our team is ready to help you sell your home for the highest possible price ASAP

Bought with Atlanta Communities
GET MORE INFORMATION




