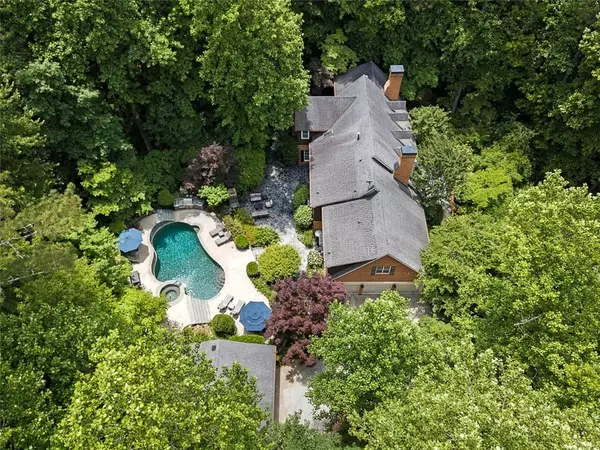For more information regarding the value of a property, please contact us for a free consultation.
Key Details
Sold Price $1,745,000
Property Type Single Family Home
Sub Type Single Family Residence
Listing Status Sold
Purchase Type For Sale
Square Footage 7,219 sqft
Price per Sqft $241
MLS Listing ID 6896029
Sold Date 04/28/22
Style Traditional
Bedrooms 6
Full Baths 4
Half Baths 3
Construction Status Resale
HOA Y/N No
Year Built 1985
Annual Tax Amount $11,341
Tax Year 2020
Lot Size 2.000 Acres
Acres 2.0
Property Description
Price Reduction!! BRAND NEW ROOF ON HOME & CARRIAGE HOUSE. BRAND NEW WATER HEATER & LIFETIME TRANSFERRABLE HVAC WARRANTY...2 Quiet Acres in the heart of East Cobb where classic elegance meets convenience. Spectacular executive home boasts stunning millwork throughout, gorgeous chef's kitchen w/custom cabinetry, oversized island, high end appliances, Calacatta Gold marble countertops, massive custom transitional pantry w/2nd d/w, sink, & wine refrigerator for the wine enthusiast. Curl up with a book on the window seat or view the lovely outdoor f/p from the oversized bay window in the kitchen. Fireside family rm, fireside paneled den, fireside dining rm all w/coffered ceilings, elegant fireside owner's suite w/2 custom walk in closets. 4 spacious secondary bdrms up & 1 fireside en suite on main level ideal for elder parents, nanny or guests. Relax on your screened porch w/sounds of nature all around or grill at your outdoor kitchen w/Viking grill & warming drawer while the kids splash in the pool. Pool bath in large 3 car garage just steps away from the oversized laundry/mud room. This estate home is ideal for entertaining large groups or intimate parties w/plenty of parking for all with the additional 3 car carriage house.
Location
State GA
County Cobb
Lake Name None
Rooms
Bedroom Description Oversized Master, Sitting Room
Other Rooms Outdoor Kitchen
Basement Daylight, Exterior Entry, Finished Bath, Finished, Partial
Main Level Bedrooms 1
Dining Room Seats 12+, Separate Dining Room
Interior
Interior Features High Ceilings 10 ft Main, High Ceilings 10 ft Upper, Entrance Foyer 2 Story, Coffered Ceiling(s), Double Vanity, High Speed Internet, His and Hers Closets, Wet Bar, Walk-In Closet(s)
Heating Central, Natural Gas
Cooling Electric Air Filter, Ceiling Fan(s), Humidity Control, Zoned, Central Air
Flooring Carpet, Ceramic Tile, Hardwood
Fireplaces Number 6
Fireplaces Type Basement, Family Room, Gas Starter, Living Room, Master Bedroom, Gas Log
Window Features Plantation Shutters, Shutters, Insulated Windows
Appliance Double Oven, Dishwasher, Disposal, Electric Oven, ENERGY STAR Qualified Appliances, Refrigerator, Gas Water Heater, Gas Cooktop, Microwave, Range Hood, Self Cleaning Oven
Laundry Laundry Room, Main Level
Exterior
Exterior Feature Gas Grill, Private Yard, Private Rear Entry, Courtyard
Garage Garage Door Opener, Covered, Driveway, Garage, Kitchen Level, Garage Faces Side
Garage Spaces 6.0
Fence Back Yard, Wrought Iron, Invisible
Pool Heated, In Ground
Community Features Other
Utilities Available Cable Available, Electricity Available, Natural Gas Available, Phone Available, Sewer Available, Water Available, Underground Utilities
Waterfront Description None
View Other
Roof Type Shingle
Street Surface Asphalt, Paved
Accessibility None
Handicap Access None
Porch Covered, Enclosed, Patio, Rear Porch, Front Porch
Total Parking Spaces 6
Private Pool true
Building
Lot Description Back Yard, Private, Wooded, Landscaped
Story Three Or More
Foundation Concrete Perimeter, Brick/Mortar
Sewer Public Sewer
Water Public
Architectural Style Traditional
Level or Stories Three Or More
Structure Type Brick 4 Sides
New Construction No
Construction Status Resale
Schools
Elementary Schools Mount Bethel
Middle Schools Dickerson
High Schools Walton
Others
Senior Community no
Restrictions false
Tax ID 01016200160
Ownership Fee Simple
Special Listing Condition None
Read Less Info
Want to know what your home might be worth? Contact us for a FREE valuation!

Our team is ready to help you sell your home for the highest possible price ASAP

Bought with Atlanta Fine Homes Sotheby's International
GET MORE INFORMATION




