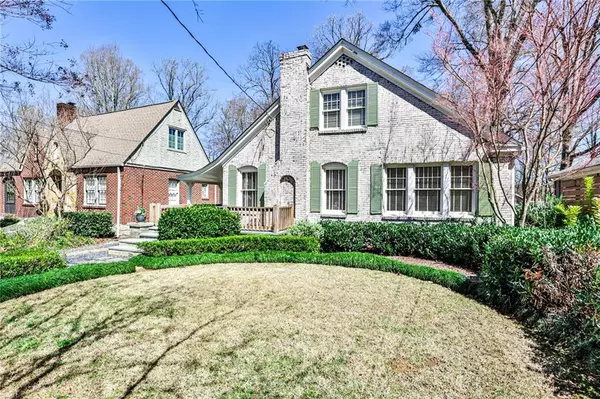For more information regarding the value of a property, please contact us for a free consultation.
Key Details
Sold Price $866,500
Property Type Single Family Home
Sub Type Single Family Residence
Listing Status Sold
Purchase Type For Sale
Square Footage 1,862 sqft
Price per Sqft $465
Subdivision Great Lakes
MLS Listing ID 7018014
Sold Date 04/12/22
Style Cottage
Bedrooms 3
Full Baths 3
Construction Status Resale
HOA Y/N No
Year Built 1932
Annual Tax Amount $9,885
Tax Year 2021
Lot Size 8,712 Sqft
Acres 0.2
Property Description
Make your dreams come true in this storybook cottage in the heart of the Great Lakes! This beautiful, well maintained home, expanded in 2009, offers all of the charm and solidity of 1932 construction with the modern conveniences that make life easy, including an eat-in kitchen with stainless Bosch appliances, a paneled dishwasher, granite countertops, laundry room with extra storage - and the washer/dryer stays! Owners’ suite on the main level has a walk in closet and an updated bath with two separate vanities and a tiled shower. This floor also includes a living room that opens to the dining room and to a bonus office, which you could enclose with double French doors. The light that streams in will take your breath away and put a smile on your face! Upstairs, two large bedrooms and a small full bath are also bathed in natural light. The original hardwood floors throughout are AHHH-MAZING. The curb appeal is tremendous with gorgeous professional landscaping. And, get this, a TWO CAR GARAGE, rare for houses of this vintage, comes with this home!
Location
State GA
County Dekalb
Lake Name None
Rooms
Bedroom Description Master on Main
Other Rooms Garage(s)
Basement Interior Entry, Partial, Unfinished
Main Level Bedrooms 1
Dining Room Separate Dining Room
Interior
Interior Features Bookcases, High Ceilings 9 ft Main, High Speed Internet, Walk-In Closet(s)
Heating Central
Cooling Central Air
Flooring Hardwood
Fireplaces Number 1
Fireplaces Type Decorative
Window Features None
Appliance Dishwasher, Disposal, Dryer, Gas Cooktop, Gas Oven, Range Hood, Refrigerator, Washer
Laundry In Kitchen, Laundry Room
Exterior
Exterior Feature Private Yard
Garage Driveway, Garage, Level Driveway
Garage Spaces 2.0
Fence Back Yard, Wood
Pool None
Community Features Near Marta, Near Schools, Near Shopping, Near Trails/Greenway, Park, Playground, Public Transportation, Restaurant, Sidewalks, Street Lights
Utilities Available Cable Available, Electricity Available, Natural Gas Available, Phone Available, Sewer Available, Water Available
Waterfront Description None
View Other
Roof Type Composition
Street Surface Asphalt
Accessibility None
Handicap Access None
Porch Covered, Front Porch
Total Parking Spaces 2
Building
Lot Description Back Yard, Front Yard, Landscaped, Level, Private
Story One and One Half
Foundation Block
Sewer Public Sewer
Water Public
Architectural Style Cottage
Level or Stories One and One Half
Structure Type Brick 4 Sides
New Construction No
Construction Status Resale
Schools
Elementary Schools Clairemont
Middle Schools Renfroe
High Schools Decatur
Others
Senior Community no
Restrictions false
Tax ID 18 006 01 051
Special Listing Condition None
Read Less Info
Want to know what your home might be worth? Contact us for a FREE valuation!

Our team is ready to help you sell your home for the highest possible price ASAP

Bought with Compass
GET MORE INFORMATION




