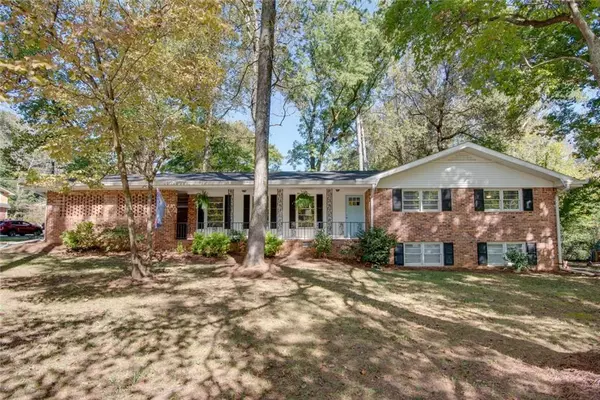For more information regarding the value of a property, please contact us for a free consultation.
Key Details
Sold Price $439,500
Property Type Single Family Home
Sub Type Single Family Residence
Listing Status Sold
Purchase Type For Sale
Square Footage 1,824 sqft
Price per Sqft $240
Subdivision Briaridge
MLS Listing ID 6960470
Sold Date 12/13/21
Style Ranch, Traditional
Bedrooms 3
Full Baths 2
Construction Status Updated/Remodeled
HOA Y/N No
Originating Board FMLS API
Year Built 1965
Annual Tax Amount $3,573
Tax Year 2020
Lot Size 0.400 Acres
Acres 0.4
Property Description
Tastefully Renovated One Story Ranch on Daylight Basement in Evansdale / Lakeside High School Districts! Formal Living Room / Dining Room Area w/ Beautiful Accent Wall. Renovated Kitchen Includes Premium Soft-Close Cabinetry, Top of the Line Stone Countertops, Beautiful Tile Backsplash, Stainless Steel Appliances Including Refrigerator, Large Bayed Breakfast Area w/ Built-in Seat w/ Storage. Large Laundry Room off Kitchen w/ Gorgeous Shiplap Trim
Cozy Fireside Den w/ Masonry Fireplace, New French Sliding Doors to Back Yard & Wonderful Built-in Bookcases. Spacious Master w/ His and Hers Closets, Private Renovated Bathroom w/ Large Shower, New Vanity / Top and Plumbing Fixtures. Large Secondary Bedrooms w/ Great Closet Space. Renovated Big Hall Bathroom w/ Oversized Vanity w/ Dressing Quarters; 2nd Sink / Vanity in Fully Tiled Wet Area w/ Tub / Shower Combination. Partial Daylight Finished Basement w/ Home Gym & Plenty of Separate Dry Storage; Interior and Exterior Entrances. Fenced– In Backyard w New Storage Shed and Firewood Log Storage. Two Years Young on 25 Year Architectural Roof & Water Heater.
Location
State GA
County Dekalb
Area 41 - Dekalb-East
Lake Name None
Rooms
Bedroom Description Master on Main
Other Rooms Shed(s)
Basement Daylight, Exterior Entry, Finished, Interior Entry, Partial
Main Level Bedrooms 3
Dining Room Other
Interior
Interior Features Bookcases, Disappearing Attic Stairs, Double Vanity, Entrance Foyer, His and Hers Closets, Low Flow Plumbing Fixtures
Heating Central, Forced Air, Natural Gas
Cooling Ceiling Fan(s), Central Air
Flooring Hardwood
Fireplaces Number 1
Fireplaces Type Family Room, Masonry
Window Features None
Appliance Dishwasher, Disposal, Dryer, Electric Oven, Gas Range, Gas Water Heater, Microwave, Refrigerator, Washer
Laundry In Kitchen, Laundry Room, Main Level
Exterior
Exterior Feature Storage, Other
Garage Attached, Carport, Covered, Kitchen Level, Level Driveway
Fence Back Yard, Chain Link
Pool None
Community Features Park, Playground, Pool, Street Lights, Swim Team, Tennis Court(s)
Utilities Available Other
View City
Roof Type Composition
Street Surface Asphalt
Accessibility None
Handicap Access None
Porch Patio
Total Parking Spaces 2
Building
Lot Description Back Yard, Corner Lot, Front Yard, Landscaped
Story One
Sewer Public Sewer
Water Public
Architectural Style Ranch, Traditional
Level or Stories One
Structure Type Brick 4 Sides
New Construction No
Construction Status Updated/Remodeled
Schools
Elementary Schools Evansdale
Middle Schools Henderson - Dekalb
High Schools Lakeside - Dekalb
Others
Senior Community no
Restrictions false
Tax ID 18 262 01 078
Special Listing Condition None
Read Less Info
Want to know what your home might be worth? Contact us for a FREE valuation!

Our team is ready to help you sell your home for the highest possible price ASAP

Bought with EXP Realty, LLC.
GET MORE INFORMATION




