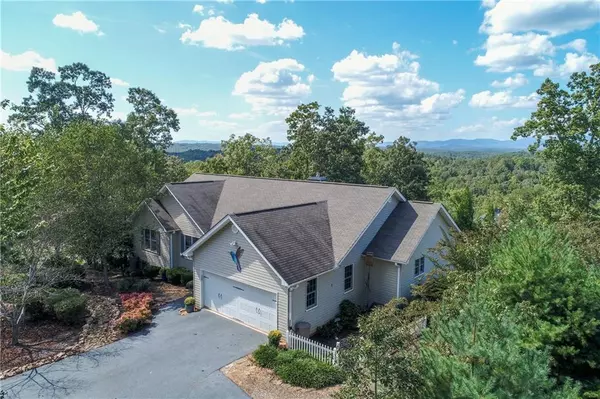For more information regarding the value of a property, please contact us for a free consultation.
Key Details
Sold Price $319,500
Property Type Single Family Home
Sub Type Single Family Residence
Listing Status Sold
Purchase Type For Sale
Square Footage 4,108 sqft
Price per Sqft $77
Subdivision Brookwoods
MLS Listing ID 6621158
Sold Date 02/07/20
Style Ranch, Traditional
Bedrooms 4
Full Baths 3
Construction Status Resale
HOA Fees $75
HOA Y/N Yes
Originating Board FMLS API
Year Built 2007
Annual Tax Amount $372
Tax Year 2018
Lot Size 0.590 Acres
Acres 0.59
Property Description
A visual delight! UNOBSTRUCTED MOUNTAIN VIEWS & A WILDLIFE GARDEN. A perfect blend of nature's beauty and tranquility. Experience life at its best! Move-in ready low maintenance custom ranch home! Gorgeous home inside/outside. Large kitchen, open dining rm, family rm & more. Sip coffee in the morning and wine in the evening in the screened porch & enjoy sensational mountain & garden views! Terrace level: Wheelchair accessible apartment w/separate entry & patio, also w/mountain & garden views; workshop, 2 finished rooms for media/game room. Truly a rare find - Mountain views without traveling up a mountain. Easy access - mins to: GA 400, Historic Dahlonega, Chelsey Neurological Center, Northeast GA Medical Center (NGMC), Dawsonville, new Publix & Kroger, North Georgia Premium Outlets, local wineries, University of North GA, restaurants, music venues, art galleries, shops, Gold Museum, Historic Holly Theater, Appalachian Trail, hiking, fishing, kayaking, and more. Attend area local festivals: Gold Rush, Literary Festival, Trail Fest, and more. Active senior center. Join civic clubs, take an art class, or simply stay home, rest on a garden bench, view the mountains & re-energize your soul.
Location
State GA
County Lumpkin
Area 278 - Lumpkin County
Lake Name None
Rooms
Bedroom Description In-Law Floorplan, Master on Main
Other Rooms None
Basement Daylight, Exterior Entry, Finished, Finished Bath, Interior Entry
Main Level Bedrooms 3
Dining Room Open Concept, Seats 12+
Interior
Interior Features Cathedral Ceiling(s), Disappearing Attic Stairs, Double Vanity, Entrance Foyer 2 Story, High Ceilings 9 ft Main, Low Flow Plumbing Fixtures, Tray Ceiling(s), Walk-In Closet(s)
Heating Electric, Heat Pump
Cooling Ceiling Fan(s), Heat Pump, Zoned
Flooring Carpet, Ceramic Tile, Other
Fireplaces Number 2
Fireplaces Type Basement, Blower Fan, Factory Built, Family Room, Gas Log, Glass Doors
Window Features Insulated Windows, Plantation Shutters
Appliance Dishwasher, Disposal, Dryer, Electric Water Heater, Microwave, Refrigerator, Self Cleaning Oven, Washer
Laundry Laundry Room, Main Level
Exterior
Exterior Feature Garden, Private Front Entry, Private Rear Entry, Private Yard, Rain Barrel/Cistern(s)
Garage Garage, Garage Door Opener, Garage Faces Front, Kitchen Level, Level Driveway
Garage Spaces 2.0
Fence None
Pool None
Community Features None
Utilities Available Electricity Available, Phone Available, Underground Utilities, Water Available
Waterfront Description None
View Mountain(s)
Roof Type Composition, Ridge Vents
Street Surface Paved
Accessibility Accessible Bedroom, Accessible Doors, Accessible Full Bath, Grip-Accessible Features, Accessible Hallway(s)
Handicap Access Accessible Bedroom, Accessible Doors, Accessible Full Bath, Grip-Accessible Features, Accessible Hallway(s)
Porch Covered, Deck, Patio, Screened
Total Parking Spaces 2
Building
Lot Description Corner Lot, Front Yard, Landscaped, Level, Private, Sloped
Story One
Sewer Septic Tank
Water Public
Architectural Style Ranch, Traditional
Level or Stories One
Structure Type Stone, Vinyl Siding
New Construction No
Construction Status Resale
Schools
Elementary Schools Blackburn
Middle Schools Lumpkin - Other
High Schools Lumpkin - Other
Others
Senior Community no
Restrictions false
Tax ID 047 476
Special Listing Condition None
Read Less Info
Want to know what your home might be worth? Contact us for a FREE valuation!

Our team is ready to help you sell your home for the highest possible price ASAP

Bought with Georgia Views Realty, LLC.
GET MORE INFORMATION




