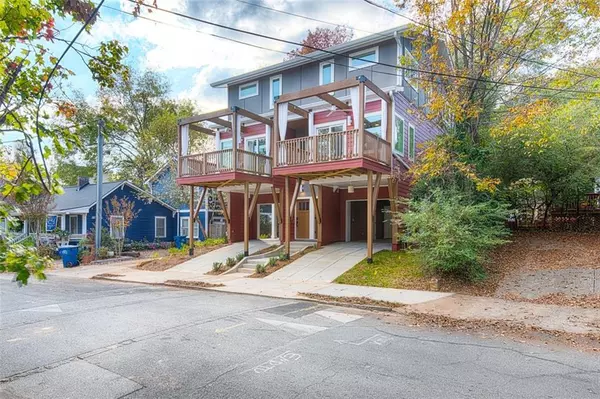
UPDATED:
11/17/2024 04:10 AM
Key Details
Property Type Townhouse
Sub Type Townhouse
Listing Status Active
Purchase Type For Rent
Square Footage 1,389 sqft
Subdivision Old Fourth Ward
MLS Listing ID 7486161
Style Townhouse
Bedrooms 2
Full Baths 3
Half Baths 1
HOA Y/N No
Originating Board First Multiple Listing Service
Year Built 2023
Available Date 2024-12-01
Lot Size 4,486 Sqft
Acres 0.103
Property Description
Contact info is below, . . . Situated just a block from the Eastside BeltLine and a short walk from Krog Street Market, this brand-new home blends urban accessibility with modern comfort.
The home offers convenient parking with two dedicated off-street spaces and a carport. Outfitted with high-end appliances, the kitchen includes an LG microwave and gas range with ThinQ technology, a Bosch dishwasher, a KitchenAid refrigerator, and a Samsung washer and dryer. Security and accessibility are enhanced with Ring cameras and Schlage keyless entry, while a tankless water heater provides endless hot water to Kohler showers and baths. The Ecobee smart thermostats keep all living spaces perfectly comfortable year-round.
The main floor features an open-concept layout that seamlessly extends onto the front balcony, creating a bright and inviting living area perfect for gatherings. A conveniently located powder room off the kitchen completes the space for easy, everyday living.
On the third floor, two sun-filled bedrooms with vaulted ceilings offer ample closet space and elegant bathrooms. Each bathroom includes backlit, fog-free mirrored medicine cabinets, and the showers are outfitted with handheld showerheads for added flexibility. The primary ensuite includes a generously sized shower with an additional, independently controlled showerhead.
The ground floor offers a versatile bonus room, ideal as a home office, studio, gym, or guest room, complete with its full bathroom.
Finally, a shared backyard provides a charming retreat, offering peace and privacy right in the heart of the city.
Location
State GA
County Fulton
Lake Name None
Rooms
Bedroom Description Other,Double Master Bedroom
Other Rooms None
Basement None
Dining Room Great Room
Interior
Interior Features High Ceilings 9 ft Main
Heating Central
Cooling Central Air, Ceiling Fan(s)
Flooring Luxury Vinyl
Fireplaces Type None
Window Features Window Treatments
Appliance Dishwasher, Dryer, ENERGY STAR Qualified Appliances, ENERGY STAR Qualified Water Heater, Refrigerator, Gas Range, Gas Water Heater, Microwave
Laundry Laundry Closet, Upper Level
Exterior
Exterior Feature Lighting, Balcony
Garage Drive Under Main Level, Carport
Fence Back Yard
Pool None
Community Features None
Utilities Available Electricity Available, Natural Gas Available, Sewer Available, Cable Available
Waterfront Description None
View Neighborhood
Roof Type Shingle
Street Surface Asphalt
Accessibility None
Handicap Access None
Porch Deck
Total Parking Spaces 2
Private Pool false
Building
Lot Description Back Yard, Landscaped
Story Three Or More
Architectural Style Townhouse
Level or Stories Three Or More
Structure Type HardiPlank Type
New Construction No
Schools
Elementary Schools Hope-Hill
Middle Schools David T Howard
High Schools Midtown
Others
Senior Community no
Tax ID 14 001900070144

GET MORE INFORMATION




