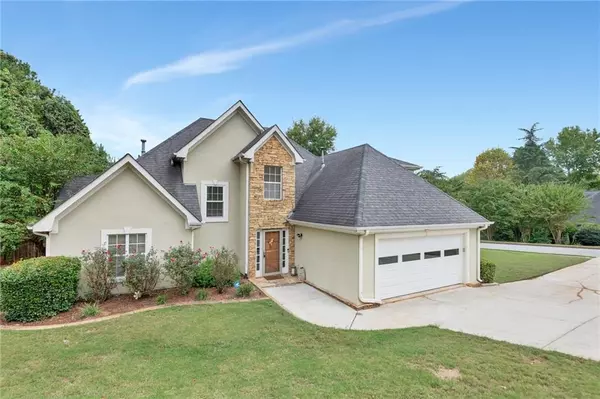
UPDATED:
11/09/2024 04:26 AM
Key Details
Property Type Single Family Home
Sub Type Single Family Residence
Listing Status Pending
Purchase Type For Sale
Square Footage 2,129 sqft
Price per Sqft $187
Subdivision Georgian Hills
MLS Listing ID 7465434
Style Traditional
Bedrooms 3
Full Baths 2
Half Baths 1
Construction Status Resale
HOA Fees $400
HOA Y/N Yes
Originating Board First Multiple Listing Service
Year Built 1996
Annual Tax Amount $3,386
Tax Year 2023
Lot Size 0.340 Acres
Acres 0.34
Property Description
There is nowhere like home in this delightful and friendly Georgian Hills Community, with its neighborhood swim and tennis facility making recreation always within reach. It is conveniently close to parks, top-rated schools, diverse shopping, and restaurants. This beautiful single-family corner lot home showcases luscious curb appeal, a two-car freshly painted garage, along with two driveways, and a beautifully landscaped yard that provides a serene outdoor space for relaxation or play. The fenced-in backyard with also freshly painted deck, is convenient for pets and social gatherings.
As you step into the welcoming entrance, you'll immediately notice the thoughtful layout that maximizes both comfort and functionality. The open floor plan seamlessly connects the living room to the dining area and kitchen, making it perfect for entertaining guests or enjoying family meals. The kitchen is equipped with modern stainless-steel appliances, ample counter space, and plenty of cabinets for storage, catering to all your culinary needs.
The master bedroom on the main floor is a peaceful retreat, complete with a generous walk-in closet and an en-suite bathroom that includes a luxurious soaking tub, a separate shower, and a dual vanity, offering a spa-like experience. The two additional bedrooms upstairs are comfortably sized, featuring ample closet space and sharing a well-appointed full bathroom. A convenient half bath located on the main floor serves guests, ensuring privacy and comfort for the household. Additional features of this home include a sunroom and laundry room.
With its thoughtful design and modern amenities, this three-bedroom, two and a half bath single-family home is the perfect blend of style and functionality, making it an ideal choice for anyone looking for a comfortable and inviting living space. COME and discover all the comfort this lovely home has to offer!
Location
State GA
County Gwinnett
Lake Name None
Rooms
Bedroom Description Master on Main
Other Rooms None
Basement None
Main Level Bedrooms 1
Dining Room Other
Interior
Interior Features High Ceilings 10 ft Main, High Speed Internet, Tray Ceiling(s), Walk-In Closet(s)
Heating Central, Natural Gas
Cooling Central Air
Flooring Carpet, Hardwood, Laminate
Fireplaces Number 1
Fireplaces Type Family Room
Window Features Window Treatments
Appliance Dishwasher, Disposal, Electric Cooktop, Electric Oven, Gas Water Heater, Microwave, Range Hood, Refrigerator, Self Cleaning Oven
Laundry Laundry Room, Main Level
Exterior
Exterior Feature Private Entrance
Garage Garage, Garage Door Opener, Garage Faces Front
Garage Spaces 2.0
Fence Back Yard
Pool Fenced
Community Features Homeowners Assoc, Near Public Transport, Near Schools, Near Shopping, Near Trails/Greenway, Pool, Sidewalks, Street Lights, Tennis Court(s)
Utilities Available Cable Available, Electricity Available, Natural Gas Available, Phone Available, Sewer Available, Water Available
Waterfront Description None
View Other
Roof Type Composition,Shingle
Street Surface Asphalt
Accessibility None
Handicap Access None
Porch Deck
Total Parking Spaces 4
Private Pool false
Building
Lot Description Back Yard, Corner Lot, Private
Story Two
Foundation Slab
Sewer Public Sewer
Water Public
Architectural Style Traditional
Level or Stories Two
Structure Type Stone,Stucco
New Construction No
Construction Status Resale
Schools
Elementary Schools Alcova
Middle Schools Dacula
High Schools Dacula
Others
HOA Fee Include Swim,Tennis
Senior Community no
Restrictions true
Tax ID R5213A077
Acceptable Financing Cash, Conventional, FHA, VA Loan
Listing Terms Cash, Conventional, FHA, VA Loan
Financing yes
Special Listing Condition None

GET MORE INFORMATION




