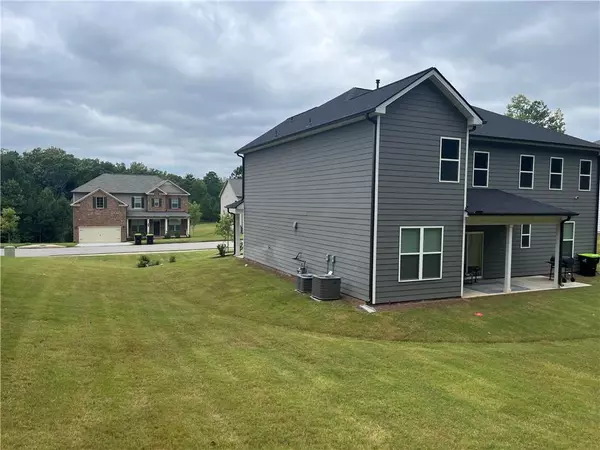
UPDATED:
11/14/2024 05:00 PM
Key Details
Property Type Single Family Home
Sub Type Single Family Residence
Listing Status Active
Purchase Type For Sale
Square Footage 3,440 sqft
Price per Sqft $135
Subdivision Southwind
MLS Listing ID 7461851
Style Traditional
Bedrooms 5
Full Baths 4
Construction Status Resale
HOA Fees $820
HOA Y/N Yes
Originating Board First Multiple Listing Service
Year Built 2022
Annual Tax Amount $4,684
Tax Year 2023
Lot Size 0.340 Acres
Acres 0.34
Property Description
Welcome to the beautiful and sought after community of Southwind tennis and pool community. This spacious, 2-year-old, light-filled 3421 sq foot home is waiting for a new owner. Vacant and ready for a quick move-in. Enter through the center hall that is flanked by a formal dining room and living room or office. Followed by the large open concept family room with fireplace and kitchen with dining area. Kitchen is outfitted with stainless steel appliances, double oven, cooktop, upgraded lights and quartz counter tops. Large sliding door provides access to the covered patio and a substantial tree lined rear yard. Spacious foyer off the garage is perfect for a family drop zone. In addition, there is a second home office or craft room. Luxury Vinyl Plank throughout the first floor.
The massive primary bedroom is on the second floor and includes a delightful dual vanity bathroom and huge a primary closet. There are three additional good-sized bedrooms on the second floor along with two full bathrooms. One is a jack-in-jill. The second floor also includes a large loft space perfect for a media or game room.
If you're a traveler, or want to become one, Hartsfield Jackson International airport is just nine miles away, but the neighborhood is incredibly peaceful. You'll find other conveniences such as grocery, gas, restaurants and parks just a short drive away. Come see all that this great home has to offer!
Location
State GA
County Fulton
Lake Name None
Rooms
Bedroom Description In-Law Floorplan
Other Rooms None
Basement None
Main Level Bedrooms 1
Dining Room Separate Dining Room
Interior
Interior Features High Ceilings 10 ft Lower, High Ceilings 9 ft Lower, Double Vanity, Disappearing Attic Stairs, High Speed Internet, Entrance Foyer, Recessed Lighting, Permanent Attic Stairs, Bookcases, Tray Ceiling(s), Walk-In Closet(s)
Heating ENERGY STAR Qualified Equipment, Natural Gas
Cooling Central Air, Ceiling Fan(s), Electric
Flooring Luxury Vinyl, Ceramic Tile, Carpet
Fireplaces Number 1
Fireplaces Type Circulating, Family Room, Factory Built, Gas Log, Glass Doors, Insert
Window Features Window Treatments,Double Pane Windows,Aluminum Frames
Appliance Double Oven, Dishwasher, ENERGY STAR Qualified Appliances, ENERGY STAR Qualified Water Heater, Refrigerator, Gas Cooktop, Microwave, Self Cleaning Oven
Laundry Gas Dryer Hookup, Laundry Room, Upper Level
Exterior
Exterior Feature Lighting, Private Entrance, Private Yard, Rain Gutters, Rear Stairs
Garage Attached, Garage Door Opener, Garage
Garage Spaces 2.0
Fence None
Pool None
Community Features Clubhouse, Curbs, Catering Kitchen, Homeowners Assoc, Public Transportation, Barbecue, Meeting Room, Fitness Center
Utilities Available Cable Available, Electricity Available, Natural Gas Available, Phone Available, Underground Utilities, Water Available
Waterfront Description None
View Trees/Woods
Roof Type Composition
Street Surface Asphalt
Accessibility None
Handicap Access None
Porch Front Porch, Patio, Rear Porch
Total Parking Spaces 2
Private Pool false
Building
Lot Description Back Yard, Cleared, Level, Landscaped, Rectangular Lot, Front Yard
Story Two
Foundation Slab
Sewer Public Sewer
Water Public
Architectural Style Traditional
Level or Stories Two
Structure Type Brick Front,Blown-In Insulation,HardiPlank Type
New Construction No
Construction Status Resale
Schools
Elementary Schools Renaissance
Middle Schools Renaissance
High Schools Langston Hughes
Others
HOA Fee Include Maintenance Grounds,Swim,Tennis
Senior Community no
Restrictions false
Tax ID 09F290001145608
Special Listing Condition None

GET MORE INFORMATION




