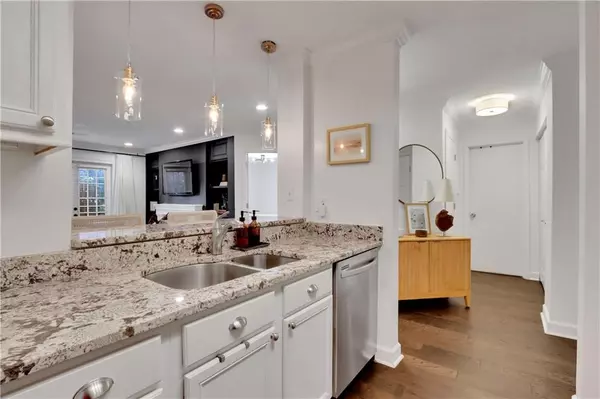
UPDATED:
11/13/2024 05:22 PM
Key Details
Property Type Condo
Sub Type Condominium
Listing Status Active
Purchase Type For Sale
Square Footage 981 sqft
Price per Sqft $295
Subdivision Habersham At Buckhead
MLS Listing ID 7405299
Style Mid-Rise (up to 5 stories)
Bedrooms 2
Full Baths 2
Construction Status Resale
HOA Fees $440
HOA Y/N Yes
Originating Board First Multiple Listing Service
Year Built 1989
Annual Tax Amount $4,414
Tax Year 2023
Lot Size 980 Sqft
Acres 0.0225
Property Description
The kitchen is a masterpiece, featuring sleek granite countertops, modern appliances, and custom pendant lighting that illuminate the bar-height countertop, offering a perfect spot for casual dining or a morning coffee.
The fireplace and patio in the family room set the stage for effortless entertaining no matter the season. Retreat to either of the two bedrooms, sanctuaries of calm and comfort that also feature newly installed carpet. Both living quarters boast a walk-in closet with ample storage and a versatile work nook, perfect for a home office or vanity setup. Both bathrooms feature granite counter tops, adding a touch of contemporary flair to your private oasis.
This condo exudes a modern vibe with striking black accent walls that complement the custom granite and designer lighting fixtures. These bold design choices set a dramatic tone that is both stylish and inviting, creating a space that feels both luxurious and personal.
This condo comes with the option to purchase furnished, including a washer and dryer for your convenience. Covered parking is just steps away from the secure resident entrance, ensuring that every aspect of your living experience is as effortless as it is luxurious.
Habersham of Buckhead offers an array of exceptional amenities that cater to your every need. Enjoy a state-of-the-art fitness center, a pool area, and multiple grill and conversation spots that are perfect for socializing.
Contact us today to schedule a private showing and see for yourself why this home is a standout in the market.
CONDO CAN BE PURCHASED THROUGH CONVENTIONAL FINANCING. CALL FOR MORE DETAILS!
Location
State GA
County Fulton
Lake Name None
Rooms
Bedroom Description Roommate Floor Plan
Other Rooms None
Basement None
Main Level Bedrooms 2
Dining Room None
Interior
Interior Features Bookcases, Recessed Lighting, Walk-In Closet(s)
Heating Central, Electric
Cooling Central Air, Electric
Flooring Carpet, Other
Fireplaces Number 1
Fireplaces Type Living Room
Window Features Double Pane Windows
Appliance Dishwasher, Electric Cooktop, Electric Oven, Electric Water Heater, Microwave
Laundry Electric Dryer Hookup, In Hall, Laundry Closet
Exterior
Exterior Feature Other
Garage Assigned, Deeded, Garage
Garage Spaces 1.0
Fence None
Pool Fenced, In Ground
Community Features Fitness Center, Homeowners Assoc, Near Public Transport, Near Schools, Near Shopping, Pool, Sidewalks, Street Lights, Other
Utilities Available Electricity Available, Water Available
Waterfront Description None
View City
Roof Type Other
Street Surface Asphalt
Accessibility Accessible Approach with Ramp
Handicap Access Accessible Approach with Ramp
Porch Patio
Total Parking Spaces 1
Private Pool false
Building
Lot Description Other
Story One
Foundation Slab
Sewer Public Sewer
Water Public
Architectural Style Mid-Rise (up to 5 stories)
Level or Stories One
Structure Type Other
New Construction No
Construction Status Resale
Schools
Elementary Schools Sarah Rawson Smith
Middle Schools Willis A. Sutton
High Schools North Atlanta
Others
HOA Fee Include Maintenance Grounds
Senior Community no
Restrictions true
Tax ID 17 009700010973
Ownership Fee Simple
Acceptable Financing Cash, Conventional
Listing Terms Cash, Conventional
Financing no
Special Listing Condition None

GET MORE INFORMATION




